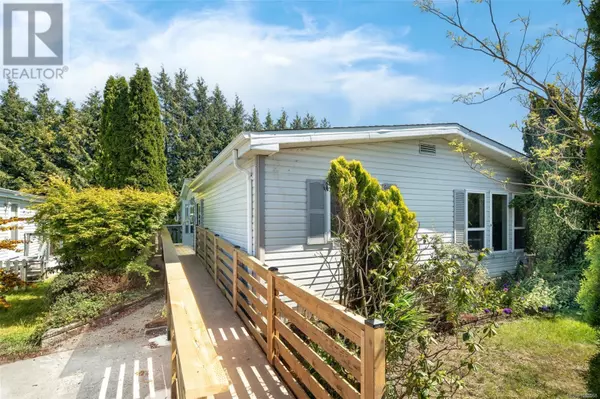3 Beds
2 Baths
1,623 SqFt
3 Beds
2 Baths
1,623 SqFt
Key Details
Property Type Single Family Home
Sub Type Leasehold
Listing Status Active
Purchase Type For Sale
Square Footage 1,623 sqft
Price per Sqft $233
Subdivision Glentana
MLS® Listing ID 1002068
Bedrooms 3
Condo Fees $489/mo
Year Built 1991
Lot Size 3,000 Sqft
Acres 3000.0
Property Sub-Type Leasehold
Source Victoria Real Estate Board
Property Description
Location
State BC
Zoning Residential
Rooms
Kitchen 1.0
Extra Room 1 Main level 13 ft X 14 ft Primary Bedroom
Extra Room 2 Main level 9 ft X 12 ft Porch
Extra Room 3 Main level 13 ft X 18 ft Living room
Extra Room 4 Main level 16 ft X 20 ft Living room
Extra Room 5 Main level 8 ft X 10 ft Laundry room
Extra Room 6 Main level 13 ft X 10 ft Kitchen
Interior
Heating Forced air, Heat Pump,
Cooling Air Conditioned
Fireplaces Number 2
Exterior
Parking Features No
Community Features Pets Allowed With Restrictions, Family Oriented
View Y/N No
Total Parking Spaces 3
Private Pool No
Others
Ownership Leasehold
Acceptable Financing Monthly
Listing Terms Monthly
Virtual Tour https://youriguide.com/middle_road
"My job is to find and attract mastery-based agents to the office, protect the culture, and make sure everyone is happy! "







