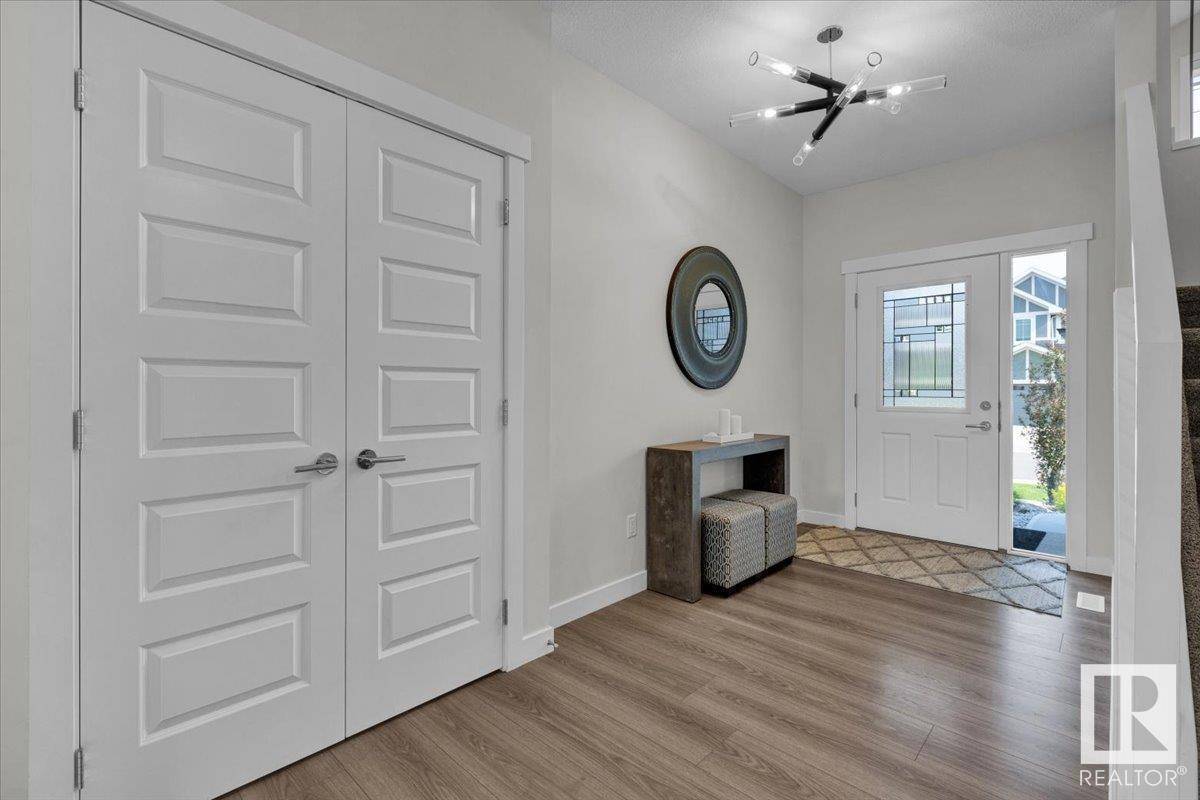4 Beds
4 Baths
2,300 SqFt
4 Beds
4 Baths
2,300 SqFt
OPEN HOUSE
Sun Jun 08, 2:00pm - 4:00pm
Key Details
Property Type Single Family Home
Sub Type Freehold
Listing Status Active
Purchase Type For Sale
Square Footage 2,300 sqft
Price per Sqft $325
Subdivision Keswick Area
MLS® Listing ID E4440277
Bedrooms 4
Half Baths 1
Year Built 2019
Lot Size 4,417 Sqft
Acres 0.10140958
Property Sub-Type Freehold
Source REALTORS® Association of Edmonton
Property Description
Location
State AB
Rooms
Kitchen 1.0
Extra Room 1 Basement Measurements not available Bedroom 4
Extra Room 2 Basement Measurements not available Office
Extra Room 3 Main level 4.75 m X 4.26 m Living room
Extra Room 4 Main level 3.96 m X 3.01 m Dining room
Extra Room 5 Main level 3.93 m X 3.32 m Kitchen
Extra Room 6 Upper Level 4.01 m X 3.83 m Primary Bedroom
Interior
Heating Forced air
Cooling Central air conditioning
Exterior
Parking Features Yes
View Y/N No
Private Pool No
Building
Story 2
Others
Ownership Freehold
"My job is to find and attract mastery-based agents to the office, protect the culture, and make sure everyone is happy! "







