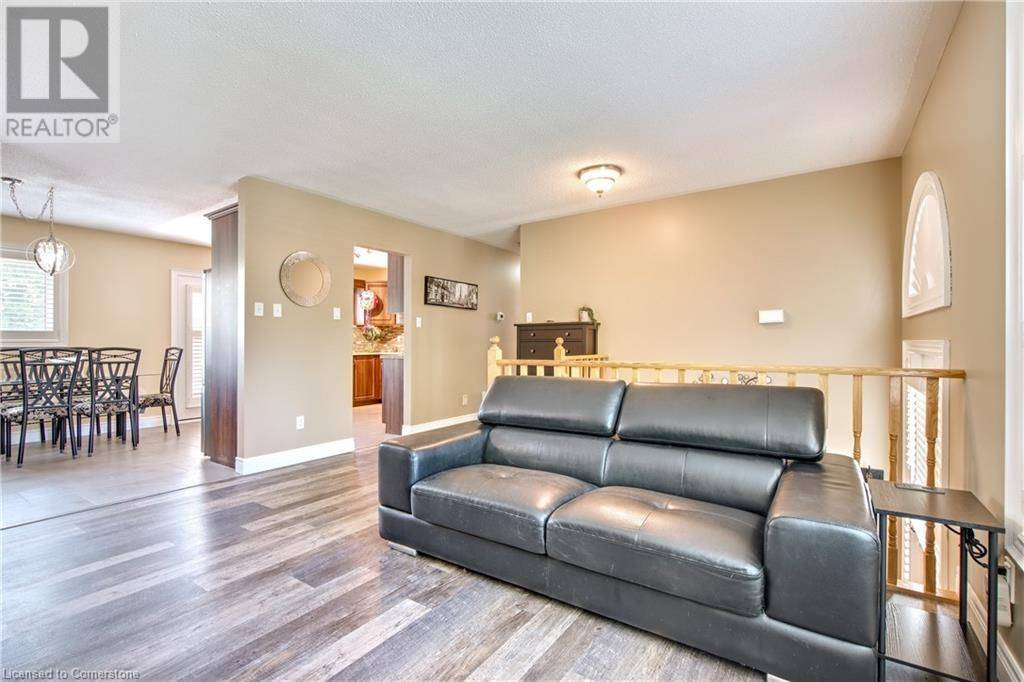4 Beds
2 Baths
1,976 SqFt
4 Beds
2 Baths
1,976 SqFt
Key Details
Property Type Single Family Home
Sub Type Freehold
Listing Status Active
Purchase Type For Sale
Square Footage 1,976 sqft
Price per Sqft $354
Subdivision 662 - Fonthill
MLS® Listing ID 40737333
Style Raised bungalow
Bedrooms 4
Year Built 1992
Property Sub-Type Freehold
Source Cornerstone - Hamilton-Burlington
Property Description
Location
State ON
Rooms
Kitchen 1.0
Extra Room 1 Lower level Measurements not available Laundry room
Extra Room 2 Lower level Measurements not available Storage
Extra Room 3 Lower level Measurements not available Utility room
Extra Room 4 Lower level Measurements not available 4pc Bathroom
Extra Room 5 Lower level 12'3'' x 11'10'' Other
Extra Room 6 Lower level 11'10'' x 28'6'' Recreation room
Interior
Heating Forced air
Cooling Central air conditioning
Exterior
Parking Features Yes
Fence Fence
Community Features Quiet Area, Community Centre, School Bus
View Y/N No
Total Parking Spaces 6
Private Pool No
Building
Lot Description Lawn sprinkler
Story 1
Sewer Municipal sewage system
Architectural Style Raised bungalow
Others
Ownership Freehold
"My job is to find and attract mastery-based agents to the office, protect the culture, and make sure everyone is happy! "







