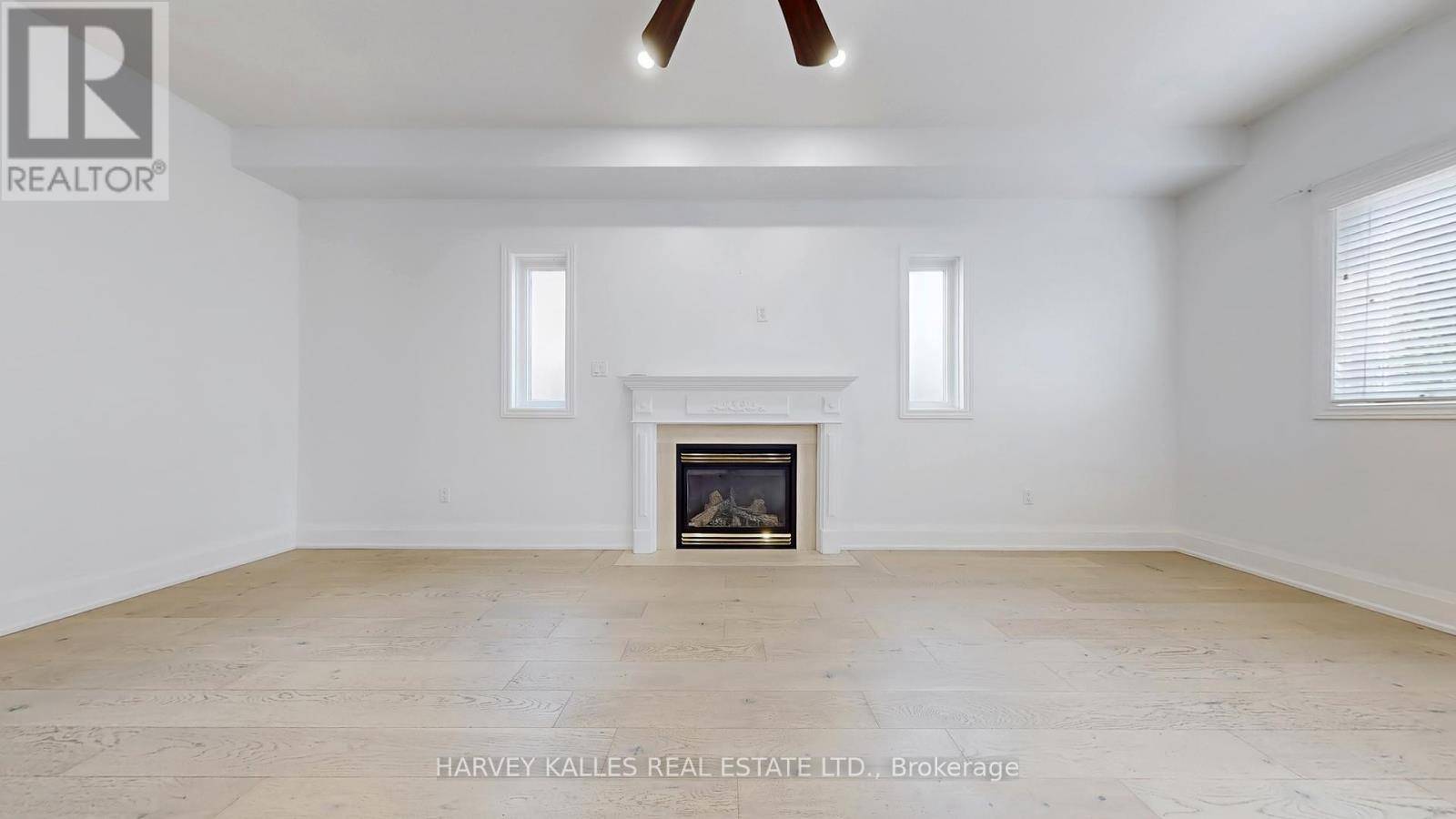4 Beds
3 Baths
2,000 SqFt
4 Beds
3 Baths
2,000 SqFt
Key Details
Property Type Single Family Home
Sub Type Freehold
Listing Status Active
Purchase Type For Sale
Square Footage 2,000 sqft
Price per Sqft $499
Subdivision Ardagh
MLS® Listing ID S12197082
Bedrooms 4
Half Baths 1
Property Sub-Type Freehold
Source Toronto Regional Real Estate Board
Property Description
Location
State ON
Rooms
Kitchen 0.0
Extra Room 1 Second level 2.18 m X 1.42 m Bathroom
Extra Room 2 Second level 4.34 m X 6.15 m Bedroom
Extra Room 3 Second level 3.75 m X 3.25 m Bedroom 2
Extra Room 4 Second level 3.61 m X 3.25 m Bedroom 3
Extra Room 5 Second level 3.51 m X 2.92 m Bedroom 4
Extra Room 6 Main level 5.79 m X 2.87 m Foyer
Interior
Heating Forced air
Cooling Central air conditioning
Flooring Porcelain Tile, Ceramic, Carpeted
Fireplaces Number 1
Exterior
Parking Features Yes
Fence Fully Fenced
Community Features Community Centre
View Y/N No
Total Parking Spaces 6
Private Pool No
Building
Lot Description Landscaped
Story 2
Sewer Sanitary sewer
Others
Ownership Freehold
Virtual Tour https://www.winsold.com/tour/408234
"My job is to find and attract mastery-based agents to the office, protect the culture, and make sure everyone is happy! "







