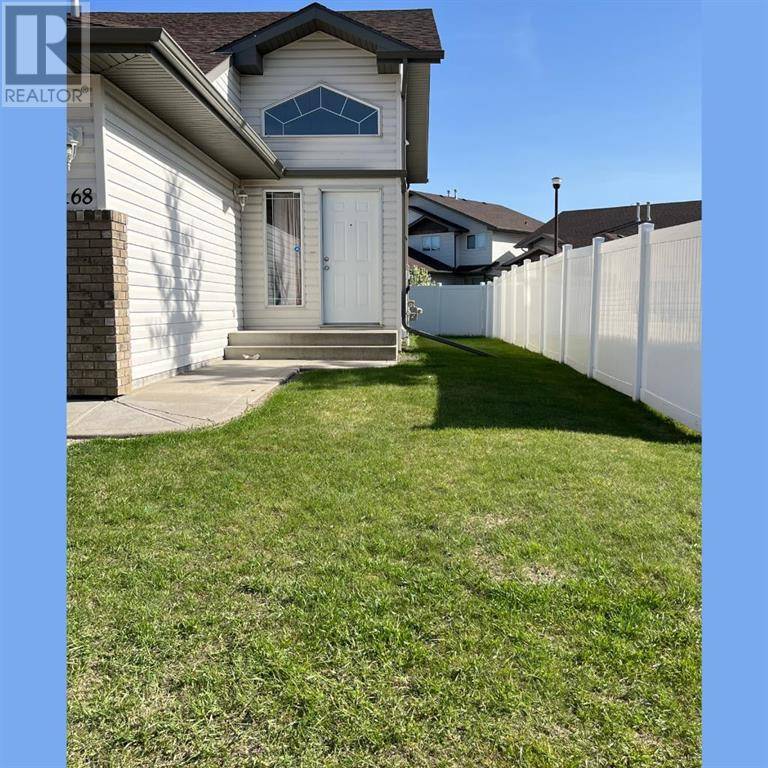2 Beds
2 Baths
720 SqFt
2 Beds
2 Baths
720 SqFt
Key Details
Property Type Single Family Home
Sub Type Bare Land Condo
Listing Status Active
Purchase Type For Sale
Square Footage 720 sqft
Price per Sqft $361
Subdivision Oriole Park West
MLS® Listing ID A2224885
Style Bi-level
Bedrooms 2
Half Baths 1
Condo Fees $277/mo
Year Built 2006
Lot Size 2,809 Sqft
Acres 2809.0
Property Sub-Type Bare Land Condo
Source Central Alberta REALTORS® Association
Property Description
Location
State AB
Rooms
Kitchen 1.0
Extra Room 1 Basement Measurements not available 4pc Bathroom
Extra Room 2 Basement 11.50 Ft x 7.75 Ft Bedroom
Extra Room 3 Basement 13.17 Ft x 18.83 Ft Primary Bedroom
Extra Room 4 Main level Measurements not available 2pc Bathroom
Extra Room 5 Main level 12.25 Ft x 13.75 Ft Living room
Extra Room 6 Main level 16.42 Ft x 7.58 Ft Kitchen
Interior
Heating Forced air,
Cooling None
Flooring Carpeted, Laminate
Exterior
Parking Features Yes
Garage Spaces 1.0
Garage Description 1
Fence Partially fenced
Community Features Pets Allowed With Restrictions
View Y/N No
Total Parking Spaces 1
Private Pool No
Building
Lot Description Lawn
Architectural Style Bi-level
Others
Ownership Bare Land Condo
"My job is to find and attract mastery-based agents to the office, protect the culture, and make sure everyone is happy! "







