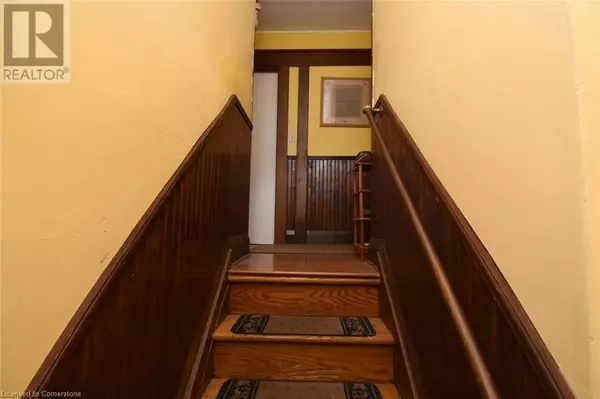1 Bed
1 Bath
500 SqFt
1 Bed
1 Bath
500 SqFt
Key Details
Property Type Single Family Home
Sub Type Freehold
Listing Status Active
Purchase Type For Rent
Square Footage 500 sqft
Subdivision Lakeview
MLS® Listing ID 40736017
Style 2 Level
Bedrooms 1
Property Sub-Type Freehold
Source Cornerstone - Hamilton-Burlington
Property Description
Location
State ON
Rooms
Kitchen 0.0
Extra Room 1 Second level 6'6'' x 3'1'' Storage
Extra Room 2 Second level 3'11'' x 7'6'' 3pc Bathroom
Extra Room 3 Second level 7'6'' x 11'5'' Primary Bedroom
Extra Room 4 Second level 6'5'' x 11'5'' Eat in kitchen
Extra Room 5 Second level 10'9'' x 11'4'' Living room
Interior
Heating Boiler,
Cooling None
Exterior
Parking Features No
Community Features High Traffic Area, Quiet Area, Community Centre
View Y/N No
Private Pool No
Building
Story 2
Sewer Municipal sewage system
Architectural Style 2 Level
Others
Ownership Freehold
Acceptable Financing Monthly
Listing Terms Monthly
"My job is to find and attract mastery-based agents to the office, protect the culture, and make sure everyone is happy! "







