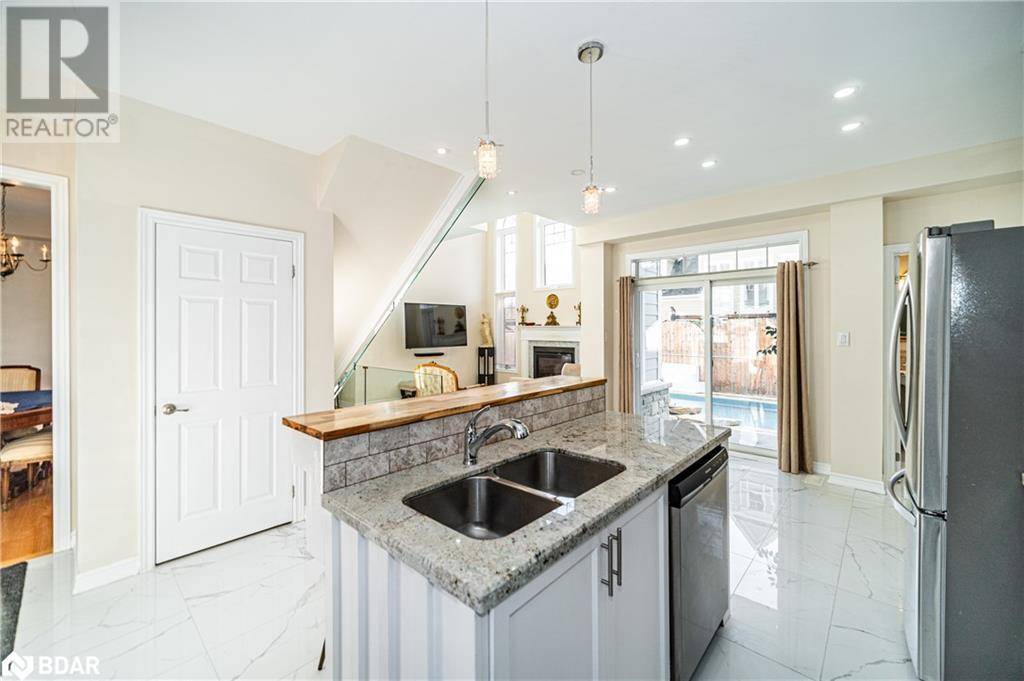6 Beds
4 Baths
3,100 SqFt
6 Beds
4 Baths
3,100 SqFt
Key Details
Property Type Single Family Home
Sub Type Freehold
Listing Status Active
Purchase Type For Sale
Square Footage 3,100 sqft
Price per Sqft $370
Subdivision Md02 - West Of King Street
MLS® Listing ID 40739083
Style Bungalow
Bedrooms 6
Half Baths 1
Year Built 2018
Property Sub-Type Freehold
Source Barrie & District Association of REALTORS® Inc.
Property Description
Location
State ON
Rooms
Kitchen 0.0
Extra Room 1 Second level Measurements not available 4pc Bathroom
Extra Room 2 Second level 17'6'' x 13'6'' Bedroom
Extra Room 3 Second level 17'3'' x 10'10'' Bedroom
Extra Room 4 Basement 10'8'' x 13'2'' Recreation room
Extra Room 5 Basement 13'3'' x 24'10'' Eat in kitchen
Extra Room 6 Basement Measurements not available 3pc Bathroom
Interior
Heating Forced air
Cooling Central air conditioning
Fireplaces Number 1
Exterior
Parking Features Yes
Community Features Quiet Area, School Bus
View Y/N No
Total Parking Spaces 4
Private Pool Yes
Building
Lot Description Landscaped
Story 1
Sewer Municipal sewage system
Architectural Style Bungalow
Others
Ownership Freehold
Virtual Tour https://youtu.be/gv59OOjLsic
"My job is to find and attract mastery-based agents to the office, protect the culture, and make sure everyone is happy! "







