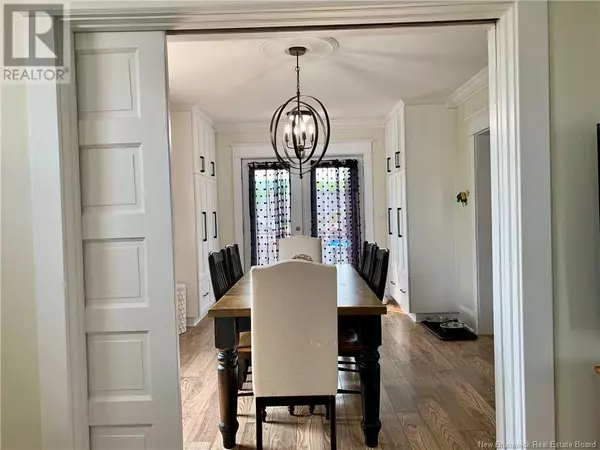2 Beds
1 Bath
1,838 SqFt
2 Beds
1 Bath
1,838 SqFt
Key Details
Property Type Single Family Home
Sub Type Freehold
Listing Status Active
Purchase Type For Sale
Square Footage 1,838 sqft
Price per Sqft $163
MLS® Listing ID NB119240
Style 3 Level
Bedrooms 2
Year Built 1921
Lot Size 6,598 Sqft
Acres 0.1514756
Property Sub-Type Freehold
Source New Brunswick Real Estate Board
Property Description
Location
State NB
Rooms
Kitchen 1.0
Extra Room 1 Second level 12'2'' x 10'5'' Bedroom
Extra Room 2 Second level 20'5'' x 12'4'' Primary Bedroom
Extra Room 3 Second level 12'5'' x 11'7'' 4pc Bathroom
Extra Room 4 Third level 12'0'' x 10'8'' Loft
Extra Room 5 Third level 12'8'' x 12'2'' Loft
Extra Room 6 Basement 22'10'' x 10'11'' Other
Interior
Heating Heat Pump, ,
Cooling Heat Pump
Flooring Ceramic, Laminate, Porcelain Tile
Exterior
Parking Features Yes
Fence Fully Fenced
View Y/N No
Private Pool Yes
Building
Lot Description Landscaped
Sewer Municipal sewage system
Architectural Style 3 Level
Others
Ownership Freehold
"My job is to find and attract mastery-based agents to the office, protect the culture, and make sure everyone is happy! "







