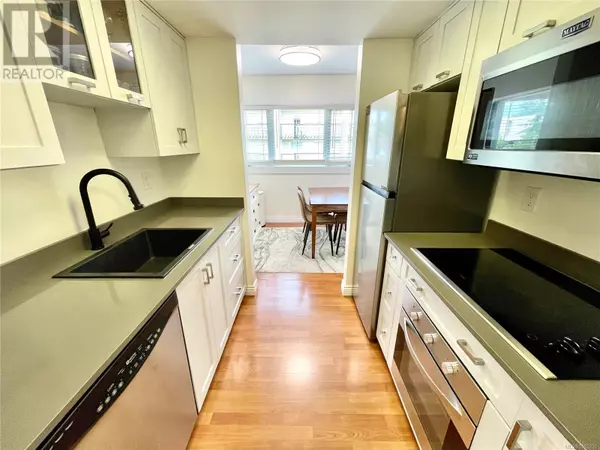1 Bed
1 Bath
700 SqFt
1 Bed
1 Bath
700 SqFt
OPEN HOUSE
Sun Jul 27, 11:00am - 1:00pm
Key Details
Property Type Single Family Home
Sub Type Strata
Listing Status Active
Purchase Type For Sale
Square Footage 700 sqft
Price per Sqft $700
Subdivision Ocean Manor
MLS® Listing ID 1002935
Style Character
Bedrooms 1
Condo Fees $398/mo
Year Built 1972
Lot Size 700 Sqft
Acres 700.0
Property Sub-Type Strata
Source Vancouver Island Real Estate Board
Property Description
Location
State BC
Zoning Residential
Rooms
Kitchen 1.0
Extra Room 1 Main level 4-Piece Bathroom
Extra Room 2 Main level 8' x 6' Kitchen
Extra Room 3 Main level 10' x 5' Entrance
Extra Room 4 Main level 8' x 7' Dining room
Extra Room 5 Main level 20' x 13' Living room
Extra Room 6 Main level 12' x 10' Bedroom
Interior
Heating Hot Water
Cooling None
Fireplaces Number 1
Exterior
Parking Features No
Community Features Pets Allowed With Restrictions, Family Oriented
View Y/N Yes
View City view, Ocean view
Total Parking Spaces 1
Private Pool No
Building
Architectural Style Character
Others
Ownership Strata
Acceptable Financing Monthly
Listing Terms Monthly
Virtual Tour https://my.matterport.com/show/?m=Q7d8qw9mB2C
"My job is to find and attract mastery-based agents to the office, protect the culture, and make sure everyone is happy! "







