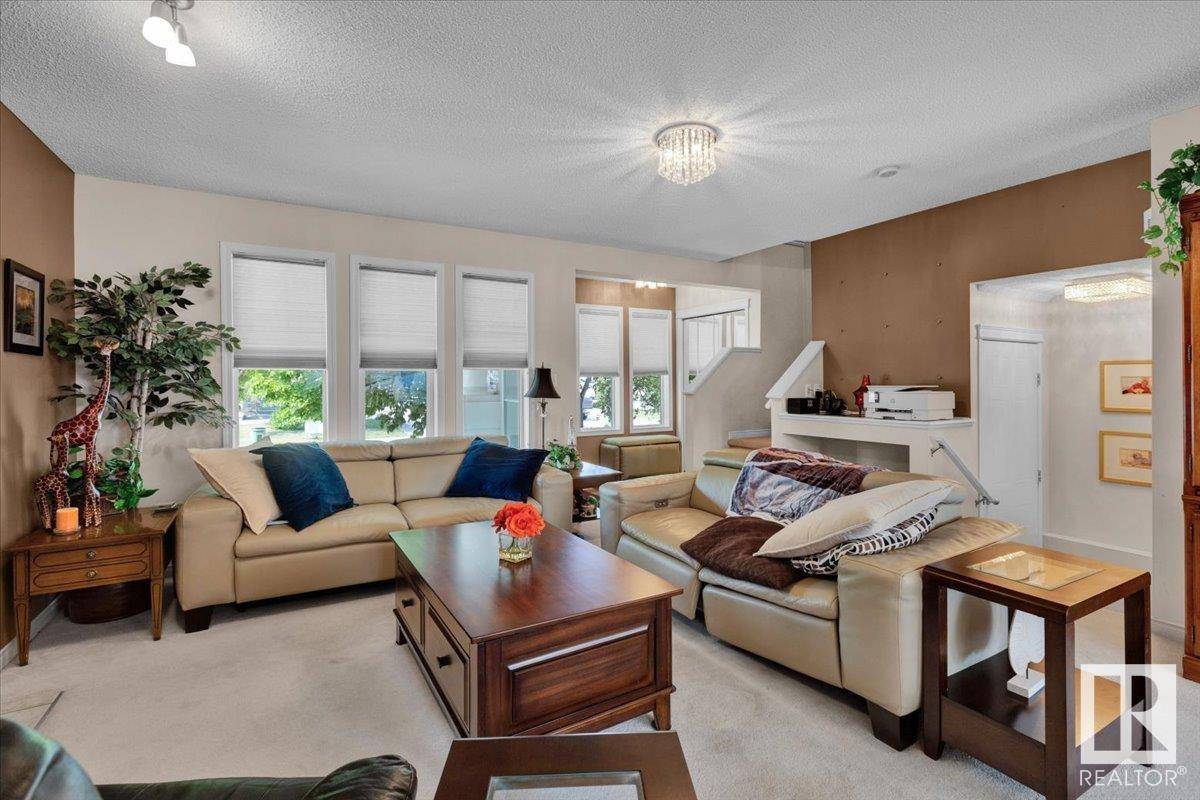3 Beds
3 Baths
1,432 SqFt
3 Beds
3 Baths
1,432 SqFt
Key Details
Property Type Single Family Home
Sub Type Freehold
Listing Status Active
Purchase Type For Sale
Square Footage 1,432 sqft
Price per Sqft $321
Subdivision Summerside
MLS® Listing ID E4441753
Bedrooms 3
Half Baths 1
Year Built 2003
Lot Size 3,616 Sqft
Acres 0.08303482
Property Sub-Type Freehold
Source REALTORS® Association of Edmonton
Property Description
Location
State AB
Rooms
Kitchen 1.0
Extra Room 1 Main level 5.23 m X 4.58 m Living room
Extra Room 2 Main level 4.85 m X 2.71 m Dining room
Extra Room 3 Main level 4.23 m X 2.44 m Kitchen
Extra Room 4 Upper Level 4.59 m X 3.61 m Primary Bedroom
Extra Room 5 Upper Level 3.64 m X 2.85 m Bedroom 2
Extra Room 6 Upper Level 3.64 m X 3.44 m Bedroom 3
Interior
Heating Forced air
Cooling Central air conditioning
Fireplaces Type Unknown
Exterior
Parking Features Yes
Fence Fence
Community Features Lake Privileges
View Y/N No
Total Parking Spaces 2
Private Pool No
Building
Story 2
Others
Ownership Freehold
Virtual Tour https://youriguide.com/embed/1109_80_st_sw_edmonton_ab?unbranded=1&bgcolor=FFFFFF
"My job is to find and attract mastery-based agents to the office, protect the culture, and make sure everyone is happy! "







