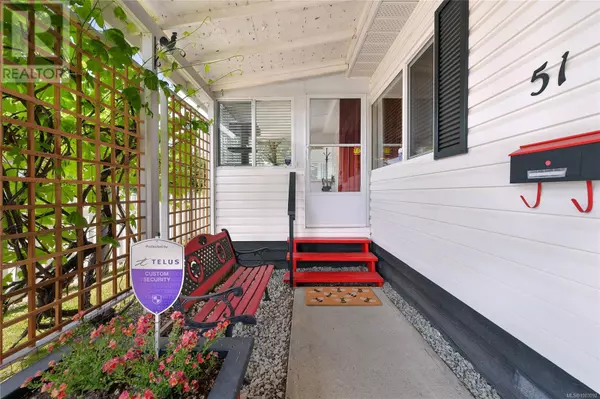2 Beds
2 Baths
1,367 SqFt
2 Beds
2 Baths
1,367 SqFt
Key Details
Property Type Single Family Home
Sub Type Leasehold
Listing Status Active
Purchase Type For Sale
Square Footage 1,367 sqft
Price per Sqft $219
Subdivision Glentana
MLS® Listing ID 1003092
Bedrooms 2
Condo Fees $566/mo
Year Built 1989
Property Sub-Type Leasehold
Source Victoria Real Estate Board
Property Description
Location
State BC
Zoning Residential
Rooms
Kitchen 1.0
Extra Room 1 Main level 11 ft X 9 ft Bedroom
Extra Room 2 Main level 8 ft X 6 ft Laundry room
Extra Room 3 Main level 4-Piece Ensuite
Extra Room 4 Main level 4-Piece Bathroom
Extra Room 5 Main level 15 ft X 11 ft Primary Bedroom
Extra Room 6 Main level 12 ft X 11 ft Kitchen
Interior
Heating Forced air, Heat Pump,
Cooling Air Conditioned
Exterior
Parking Features No
Community Features Pets Allowed With Restrictions, Family Oriented
View Y/N No
Total Parking Spaces 2
Private Pool No
Others
Ownership Leasehold
Acceptable Financing Monthly
Listing Terms Monthly
"My job is to find and attract mastery-based agents to the office, protect the culture, and make sure everyone is happy! "







