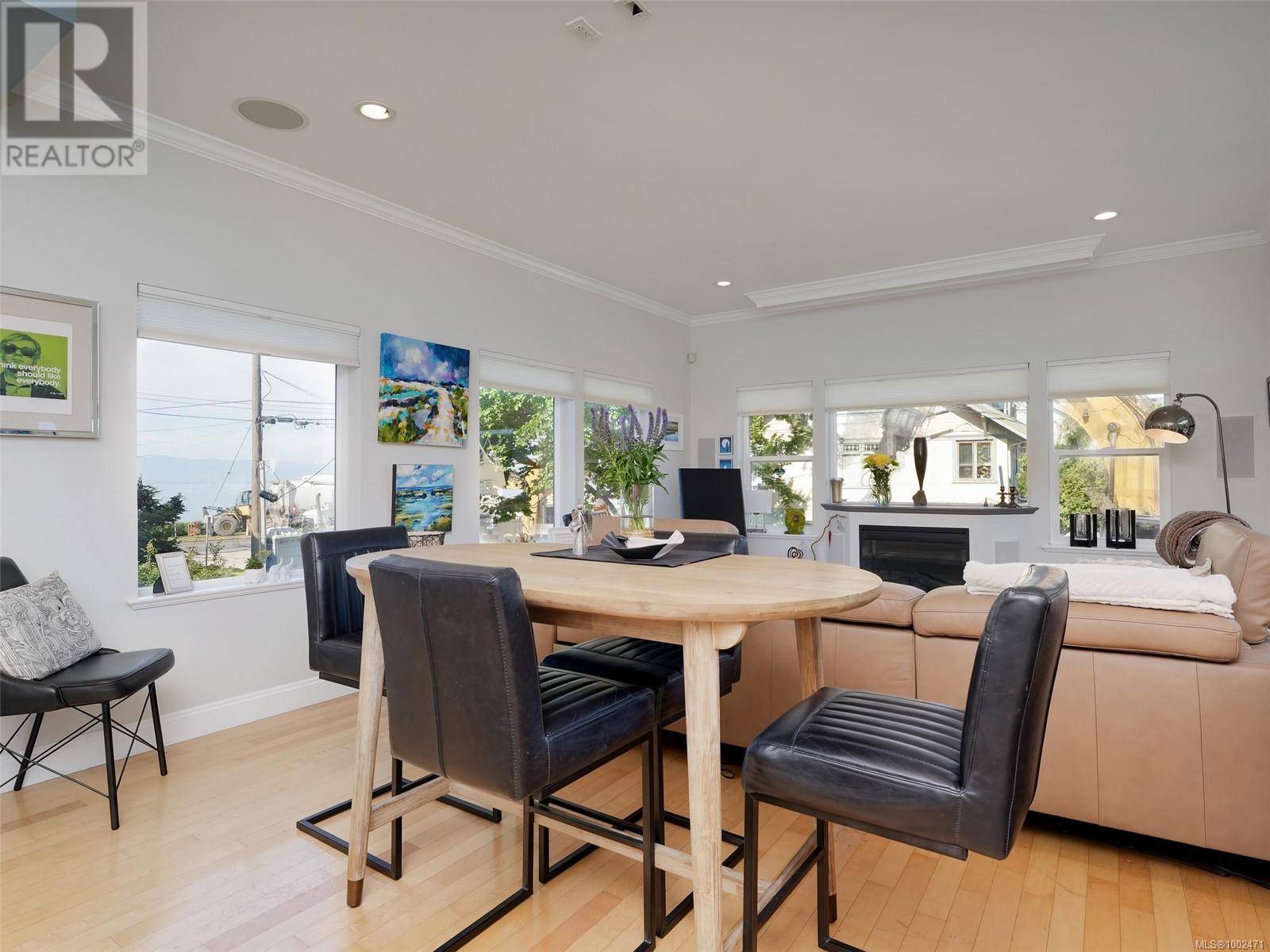2 Beds
2 Baths
1,319 SqFt
2 Beds
2 Baths
1,319 SqFt
OPEN HOUSE
Sat Jun 14, 1:30pm - 3:30pm
Key Details
Property Type Townhouse
Sub Type Townhouse
Listing Status Active
Purchase Type For Sale
Square Footage 1,319 sqft
Price per Sqft $1,060
Subdivision Fairfield West
MLS® Listing ID 1002471
Style Other
Bedrooms 2
Condo Fees $507/mo
Year Built 2009
Lot Size 1,272 Sqft
Acres 1272.0
Property Sub-Type Townhouse
Source Victoria Real Estate Board
Property Description
Location
State BC
Zoning Multi-Family
Rooms
Kitchen 1.0
Extra Room 1 Lower level 8'0 x 8'0 Patio
Extra Room 2 Lower level 5'0 x 4'6 Storage
Extra Room 3 Main level 7'11 x 5'4 Porch
Extra Room 4 Main level 8'10 x 4'11 Entrance
Extra Room 5 Main level 4-Piece Bathroom
Extra Room 6 Main level 8'1 x 7'11 Bedroom
Interior
Heating ,
Cooling None
Fireplaces Number 2
Exterior
Parking Features No
Community Features Pets Allowed With Restrictions, Family Oriented
View Y/N No
Total Parking Spaces 1
Private Pool No
Building
Architectural Style Other
Others
Ownership Strata
Acceptable Financing Monthly
Listing Terms Monthly
Virtual Tour https://listing.uplist.ca/Bosdet-Homes-3-9-Moss-St
"My job is to find and attract mastery-based agents to the office, protect the culture, and make sure everyone is happy! "







