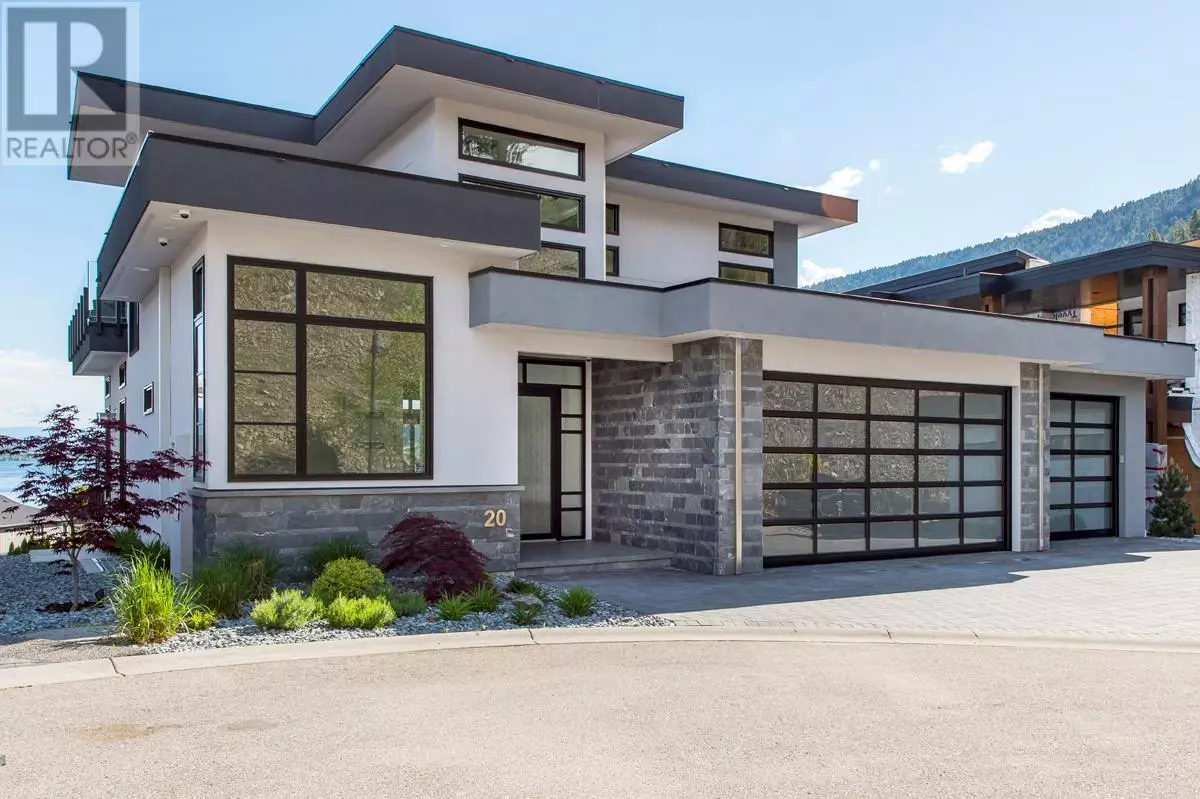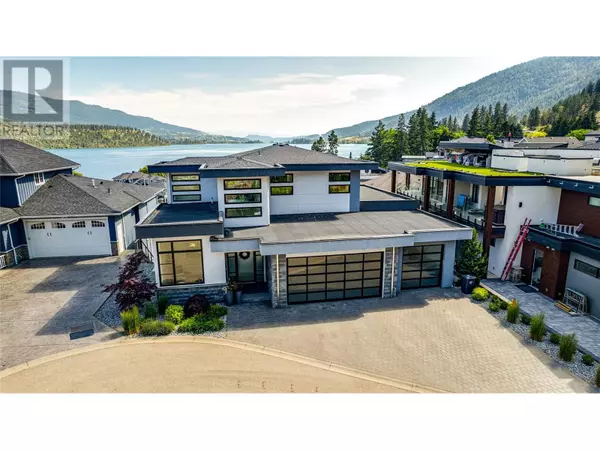4 Beds
5 Baths
4,602 SqFt
4 Beds
5 Baths
4,602 SqFt
Key Details
Property Type Single Family Home
Sub Type Strata
Listing Status Active
Purchase Type For Sale
Square Footage 4,602 sqft
Price per Sqft $650
Subdivision Lake Country East / Oyama
MLS® Listing ID 10351394
Style Contemporary,Ranch
Bedrooms 4
Half Baths 2
Condo Fees $600/mo
Year Built 2017
Lot Size 7,405 Sqft
Acres 0.17
Property Sub-Type Strata
Source Association of Interior REALTORS®
Property Description
Location
State BC
Zoning Unknown
Rooms
Kitchen 0.0
Extra Room 1 Second level 10'10'' x 18'4'' Other
Extra Room 2 Second level 7'11'' x 9'9'' Loft
Extra Room 3 Second level 13'0'' x 15'4'' 5pc Ensuite bath
Extra Room 4 Second level 8'11'' x 17'4'' Storage
Extra Room 5 Second level 12'4'' x 25'1'' Primary Bedroom
Extra Room 6 Basement 8'4'' x 13'8'' Games room
Interior
Heating In Floor Heating, Forced air, , See remarks
Cooling Central air conditioning
Flooring Carpeted, Tile
Fireplaces Type Unknown
Exterior
Parking Features Yes
Garage Spaces 4.0
Garage Description 4
Fence Fence
Community Features Pets Allowed
View Y/N Yes
View Lake view, Mountain view, Valley view, View (panoramic)
Roof Type Unknown,Unknown
Total Parking Spaces 6
Private Pool No
Building
Story 3
Sewer Municipal sewage system
Architectural Style Contemporary, Ranch
Others
Ownership Strata
"My job is to find and attract mastery-based agents to the office, protect the culture, and make sure everyone is happy! "







