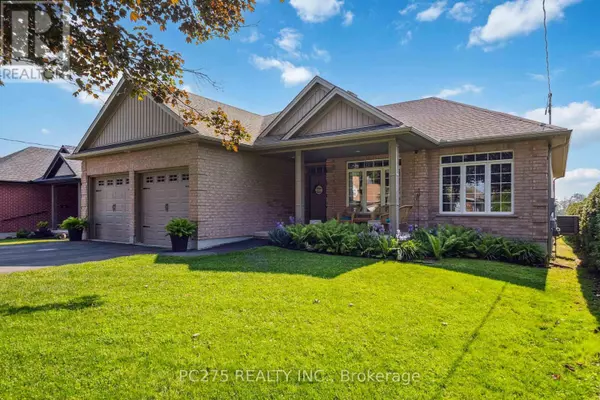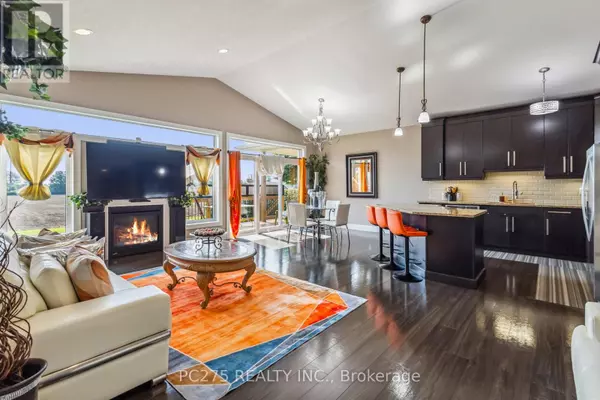5 Beds
4 Baths
2,000 SqFt
5 Beds
4 Baths
2,000 SqFt
Key Details
Property Type Single Family Home
Sub Type Freehold
Listing Status Active
Purchase Type For Sale
Square Footage 2,000 sqft
Price per Sqft $487
Subdivision Rural Central Elgin
MLS® Listing ID X12216504
Style Bungalow
Bedrooms 5
Property Sub-Type Freehold
Source London and St. Thomas Association of REALTORS®
Property Description
Location
State ON
Rooms
Kitchen 0.0
Extra Room 1 Basement 5.33 m X 3.55 m Bedroom
Extra Room 2 Basement 10.79 m X 5.35 m Family room
Extra Room 3 Basement 7.89 m X 5.33 m Games room
Extra Room 4 Main level 1.76 m X 3.68 m Foyer
Extra Room 5 Main level 3.05 m X 3.89 m Bedroom
Extra Room 6 Main level 2.31 m X 2.37 m Laundry room
Interior
Heating Forced air
Cooling Central air conditioning
Exterior
Parking Features Yes
Community Features Community Centre
View Y/N No
Total Parking Spaces 6
Private Pool No
Building
Story 1
Sewer Sanitary sewer
Architectural Style Bungalow
Others
Ownership Freehold
"My job is to find and attract mastery-based agents to the office, protect the culture, and make sure everyone is happy! "







