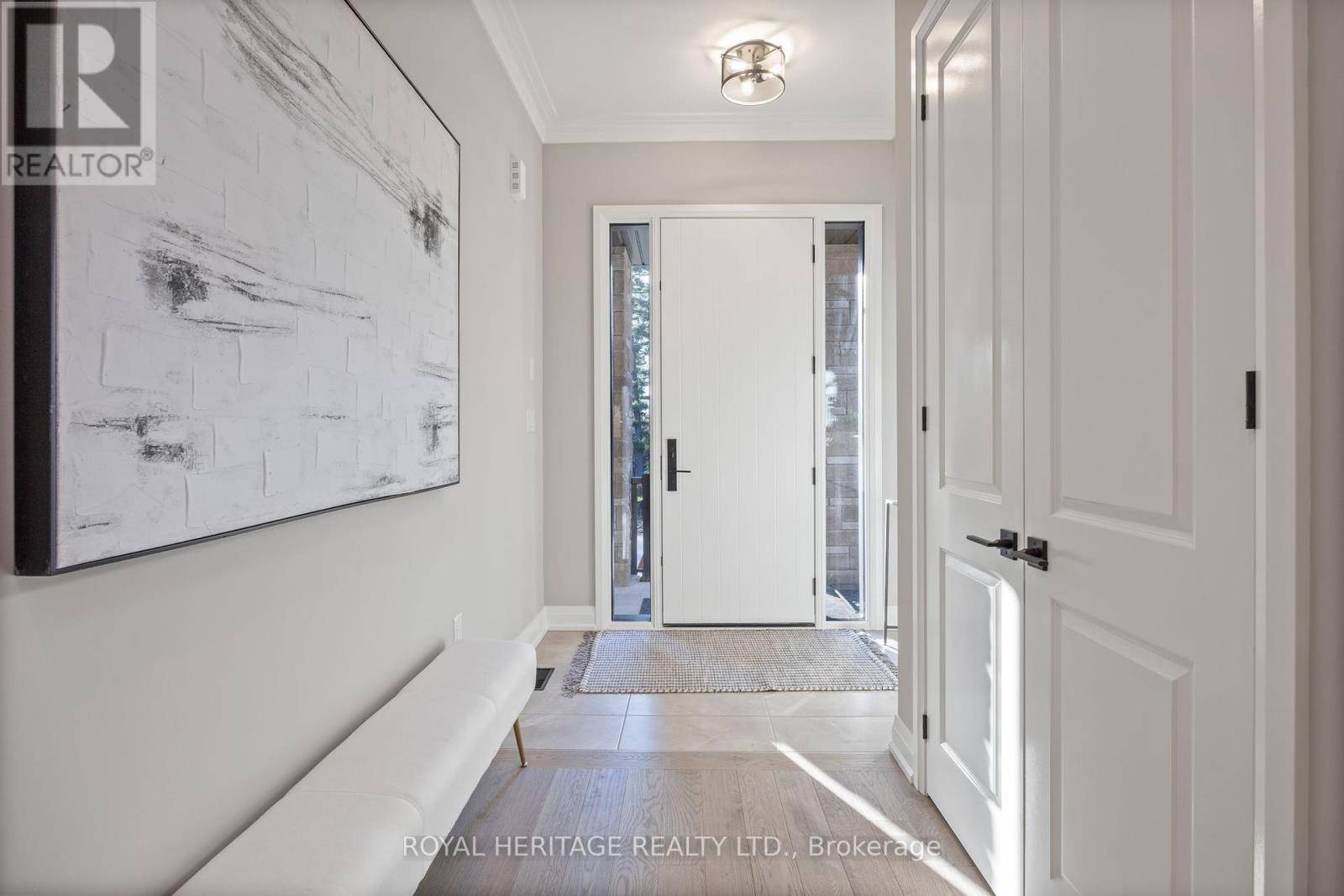5 Beds
4 Baths
2,500 SqFt
5 Beds
4 Baths
2,500 SqFt
Key Details
Property Type Single Family Home
Sub Type Freehold
Listing Status Active
Purchase Type For Sale
Square Footage 2,500 sqft
Price per Sqft $770
Subdivision Lynde Creek
MLS® Listing ID E12219848
Bedrooms 5
Half Baths 1
Condo Fees $429/mo
Property Sub-Type Freehold
Source Toronto Regional Real Estate Board
Property Description
Location
State ON
Rooms
Kitchen 1.0
Extra Room 1 Second level 3.74 m X 6 m Primary Bedroom
Extra Room 2 Second level 3.47 m X 3.14 m Bedroom 2
Extra Room 3 Second level 4.67 m X 3.04 m Bedroom 3
Extra Room 4 Second level 5.33 m X 3.3 m Media
Extra Room 5 Second level 2.56 m X 2.59 m Study
Extra Room 6 Basement 4.21 m X 3.04 m Bedroom
Interior
Heating Forced air
Cooling Central air conditioning
Flooring Vinyl, Hardwood
Exterior
Parking Features Yes
View Y/N No
Total Parking Spaces 4
Private Pool No
Building
Story 2
Sewer Sanitary sewer
Others
Ownership Freehold
Virtual Tour https://listings.homesinmotion.ca/sites/dprkwje/unbranded
"My job is to find and attract mastery-based agents to the office, protect the culture, and make sure everyone is happy! "







