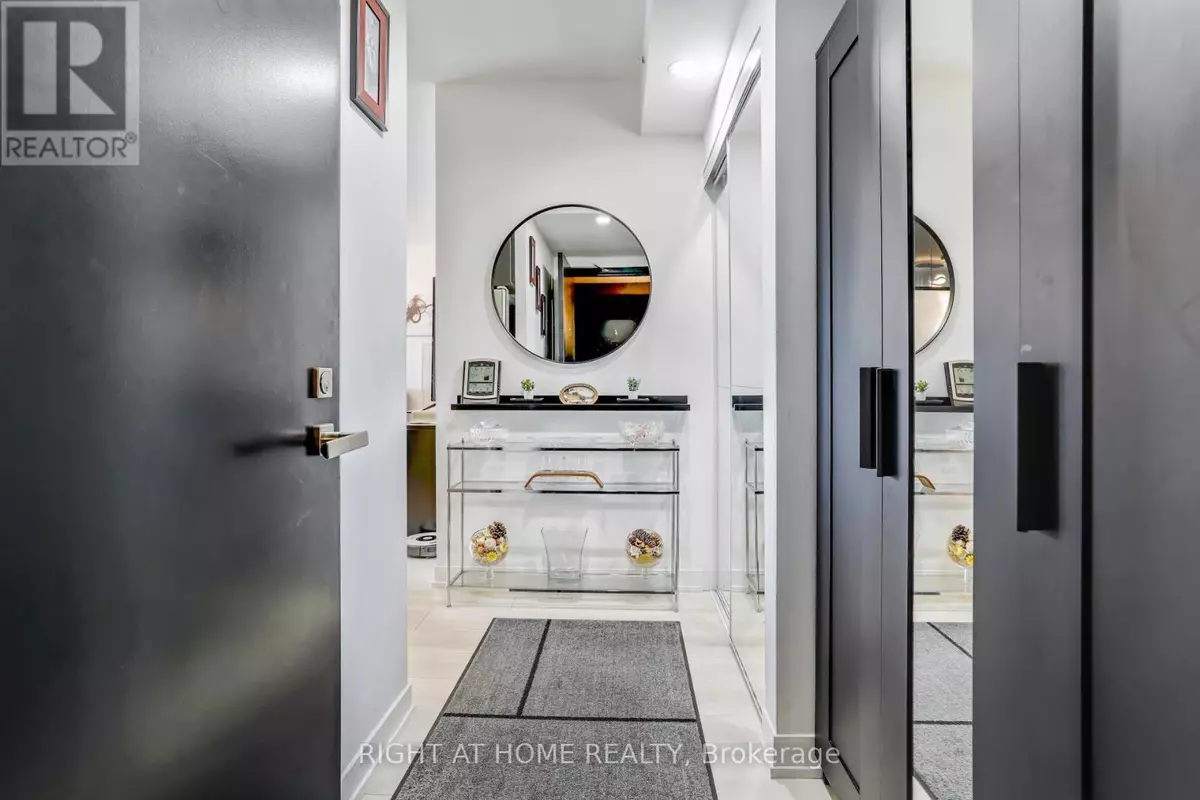4 Beds
2 Baths
1,000 SqFt
4 Beds
2 Baths
1,000 SqFt
Key Details
Property Type Condo
Sub Type Condominium/Strata
Listing Status Active
Purchase Type For Sale
Square Footage 1,000 sqft
Price per Sqft $799
Subdivision Clanton Park
MLS® Listing ID C12221679
Bedrooms 4
Condo Fees $996/mo
Property Sub-Type Condominium/Strata
Source Toronto Regional Real Estate Board
Property Description
Location
State ON
Rooms
Kitchen 1.0
Extra Room 1 Main level 4.22 m X 2.64 m Kitchen
Extra Room 2 Main level 6.55 m X 3.53 m Living room
Extra Room 3 Main level 3.44 m X 3.1 m Bedroom
Extra Room 4 Main level 2.71 m X 2.93 m Bedroom 2
Extra Room 5 Main level 2.65 m X 2.22 m Bedroom 3
Extra Room 6 Main level 2.31 m X 2.43 m Den
Interior
Heating Forced air
Cooling Central air conditioning
Flooring Laminate
Exterior
Parking Features Yes
Community Features Pet Restrictions
View Y/N Yes
View View
Total Parking Spaces 1
Private Pool Yes
Others
Ownership Condominium/Strata
Virtual Tour https://www.youtube.com/watch?v=ChOzjoyeIRM
"My job is to find and attract mastery-based agents to the office, protect the culture, and make sure everyone is happy! "







