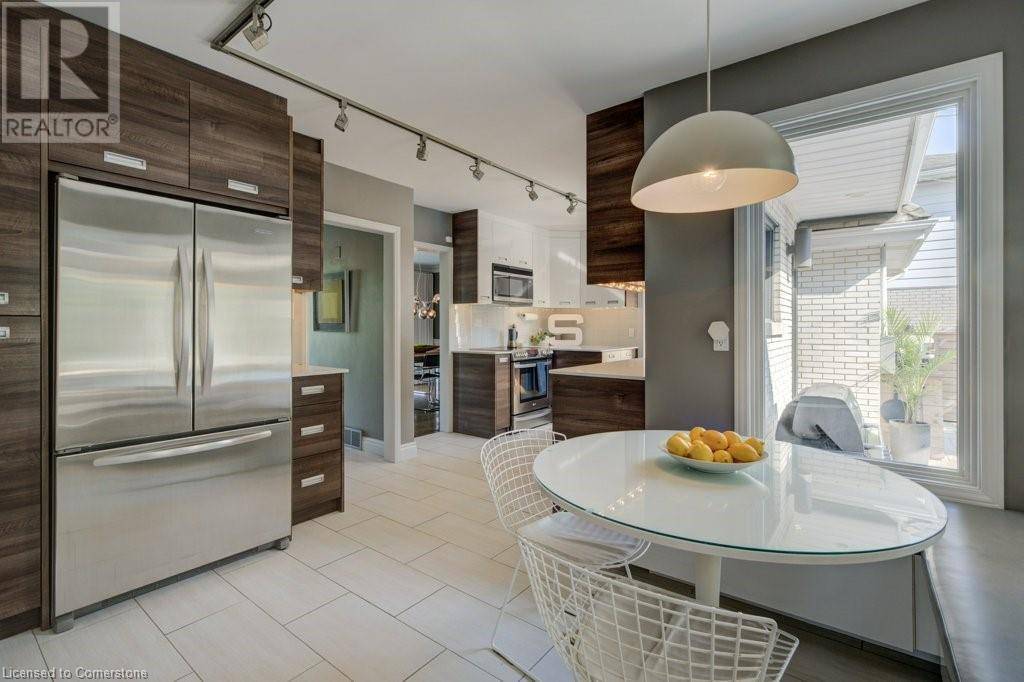4 Beds
3 Baths
2,808 SqFt
4 Beds
3 Baths
2,808 SqFt
OPEN HOUSE
Sun Jun 22, 2:00pm - 4:00pm
Key Details
Property Type Single Family Home
Sub Type Freehold
Listing Status Active
Purchase Type For Sale
Square Footage 2,808 sqft
Price per Sqft $605
Subdivision 415 - Uptown Waterloo/Westmount
MLS® Listing ID 40742024
Style 2 Level
Bedrooms 4
Half Baths 1
Year Built 1965
Property Sub-Type Freehold
Source Cornerstone - Waterloo Region
Property Description
Location
State ON
Rooms
Kitchen 0.0
Extra Room 1 Second level Measurements not available 5pc Bathroom
Extra Room 2 Second level 11'3'' x 12'6'' Bedroom
Extra Room 3 Second level 12'3'' x 12'6'' Bedroom
Extra Room 4 Second level 19'1'' x 13'7'' Primary Bedroom
Extra Room 5 Basement 12'7'' x 29'8'' Recreation room
Extra Room 6 Basement Measurements not available 3pc Bathroom
Interior
Heating Forced air,
Cooling Central air conditioning
Fireplaces Number 2
Fireplaces Type Other - See remarks
Exterior
Parking Features Yes
Community Features Quiet Area, Community Centre
View Y/N No
Total Parking Spaces 6
Private Pool Yes
Building
Lot Description Lawn sprinkler
Story 2
Sewer Municipal sewage system
Architectural Style 2 Level
Others
Ownership Freehold
Virtual Tour https://unbranded.youriguide.com/75_somerset_crescent_waterloo_on/
"My job is to find and attract mastery-based agents to the office, protect the culture, and make sure everyone is happy! "







