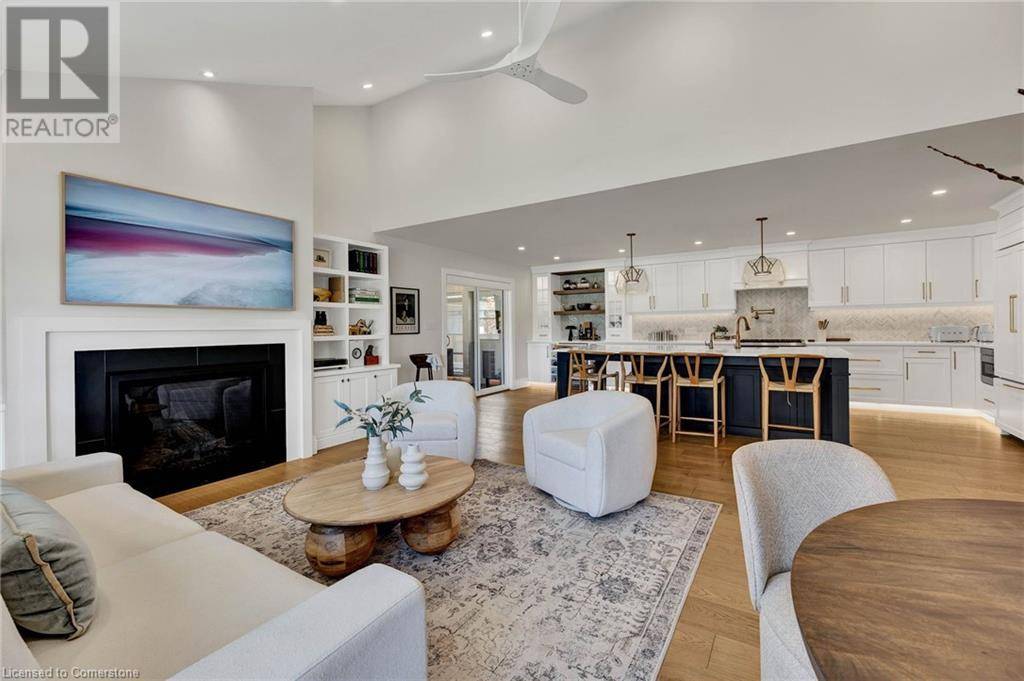4 Beds
3 Baths
2,538 SqFt
4 Beds
3 Baths
2,538 SqFt
OPEN HOUSE
Sat Jun 21, 2:00pm - 4:00pm
Key Details
Property Type Single Family Home
Sub Type Freehold
Listing Status Active
Purchase Type For Sale
Square Footage 2,538 sqft
Price per Sqft $689
Subdivision 415 - Uptown Waterloo/Westmount
MLS® Listing ID 40742297
Bedrooms 4
Half Baths 1
Year Built 1958
Property Sub-Type Freehold
Source Cornerstone - Waterloo Region
Property Description
Location
State ON
Rooms
Kitchen 1.0
Extra Room 1 Second level 13'8'' x 15'3'' Sunroom
Extra Room 2 Second level 13'8'' x 20'3'' Living room
Extra Room 3 Second level 13'11'' x 23'3'' Kitchen
Extra Room 4 Third level Measurements not available 5pc Bathroom
Extra Room 5 Third level 9'5'' x 9'4'' Bedroom
Extra Room 6 Third level 11'11'' x 9'3'' Bedroom
Interior
Heating Forced air,
Cooling Central air conditioning
Exterior
Parking Features No
Community Features Community Centre
View Y/N No
Total Parking Spaces 4
Private Pool Yes
Building
Sewer Municipal sewage system
Others
Ownership Freehold
Virtual Tour https://youriguide.com/112_aberdeen_rd_kitchener_on/
"My job is to find and attract mastery-based agents to the office, protect the culture, and make sure everyone is happy! "







