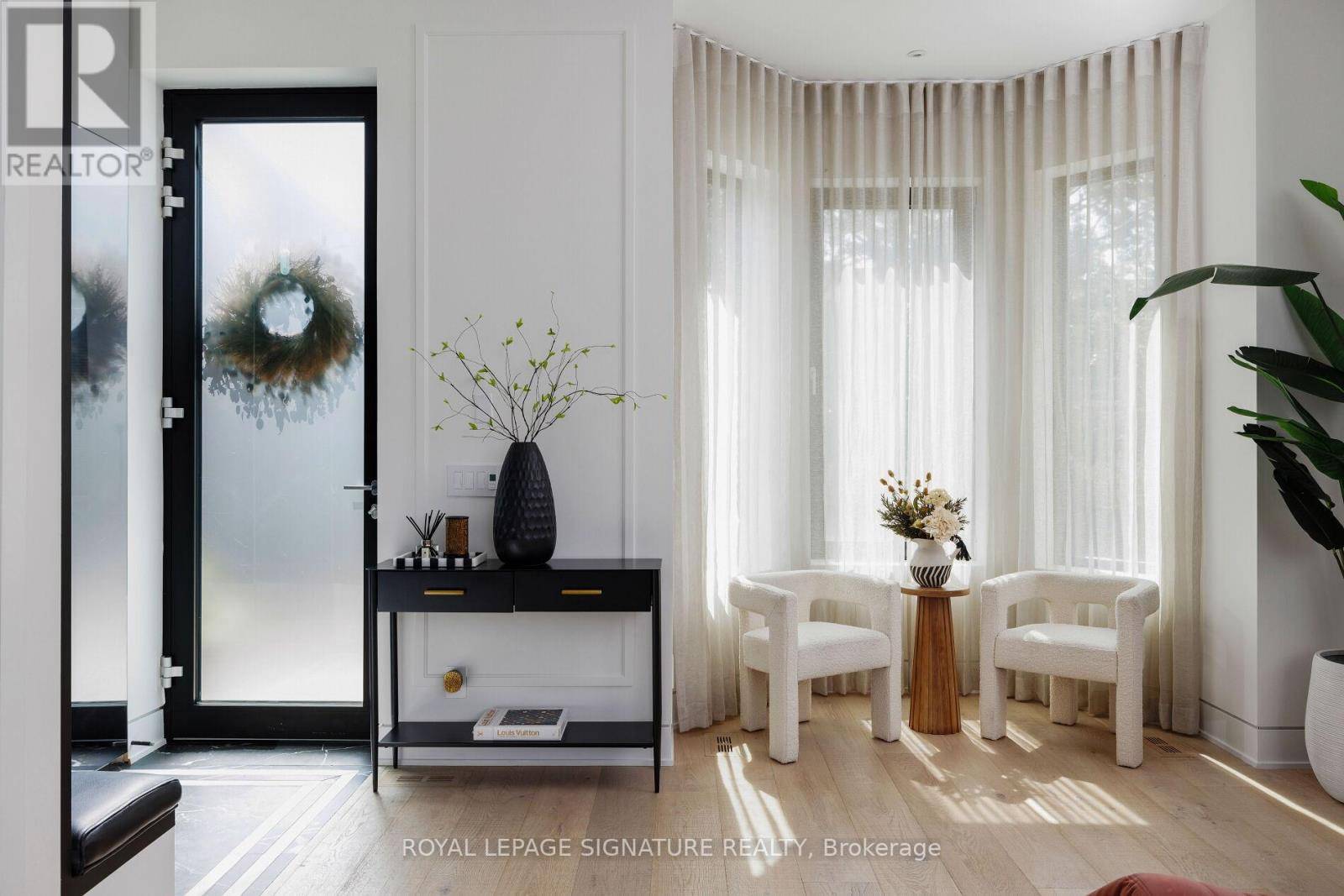7 Beds
5 Baths
2,500 SqFt
7 Beds
5 Baths
2,500 SqFt
OPEN HOUSE
Sat Jun 21, 12:00pm - 4:00pm
Sun Jun 22, 12:00pm - 4:00pm
Key Details
Property Type Single Family Home
Sub Type Freehold
Listing Status Active
Purchase Type For Sale
Square Footage 2,500 sqft
Price per Sqft $1,599
Subdivision Trinity-Bellwoods
MLS® Listing ID C12229626
Bedrooms 7
Half Baths 1
Property Sub-Type Freehold
Source Toronto Regional Real Estate Board
Property Description
Location
State ON
Rooms
Kitchen 1.0
Extra Room 1 Second level 17.5 m X 15.75 m Bedroom
Extra Room 2 Second level 10.25 m X 13.25 m Bedroom 2
Extra Room 3 Second level 9.92 m X 9.92 m Bedroom 3
Extra Room 4 Second level 5.75 m X 6.67 m Laundry room
Extra Room 5 Third level 23.83 m X 18.92 m Primary Bedroom
Extra Room 6 Third level 13.17 m X 12 m Office
Interior
Heating Forced air
Cooling Central air conditioning
Flooring Hardwood
Exterior
Parking Features Yes
Community Features Community Centre
View Y/N No
Total Parking Spaces 3
Private Pool No
Building
Story 3
Sewer Sanitary sewer
Others
Ownership Freehold
"My job is to find and attract mastery-based agents to the office, protect the culture, and make sure everyone is happy! "







