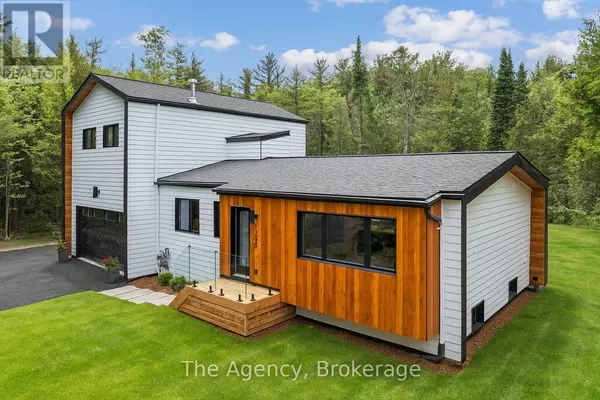5 Beds
4 Baths
1,500 SqFt
5 Beds
4 Baths
1,500 SqFt
Key Details
Property Type Single Family Home
Sub Type Freehold
Listing Status Active
Purchase Type For Sale
Square Footage 1,500 sqft
Price per Sqft $900
Subdivision Macaulay
MLS® Listing ID X12231027
Bedrooms 5
Half Baths 1
Property Sub-Type Freehold
Source OnePoint Association of REALTORS®
Property Description
Location
State ON
Rooms
Kitchen 1.0
Extra Room 1 Second level 2.95 m X 3.5 m Primary Bedroom
Extra Room 2 Second level 3.04 m X 3.37 m Bedroom 2
Extra Room 3 Second level 2.95 m X 2.3 m Bedroom 3
Extra Room 4 Basement 6.78 m X 4.86 m Recreational, Games room
Extra Room 5 Basement 3.61 m X 3.89 m Bedroom 4
Extra Room 6 Basement 3.61 m X 2.35 m Bedroom 5
Interior
Heating Forced air
Cooling Central air conditioning
Exterior
Parking Features Yes
View Y/N No
Total Parking Spaces 8
Private Pool No
Building
Lot Description Landscaped
Story 1.5
Sewer Septic System
Others
Ownership Freehold
"My job is to find and attract mastery-based agents to the office, protect the culture, and make sure everyone is happy! "







