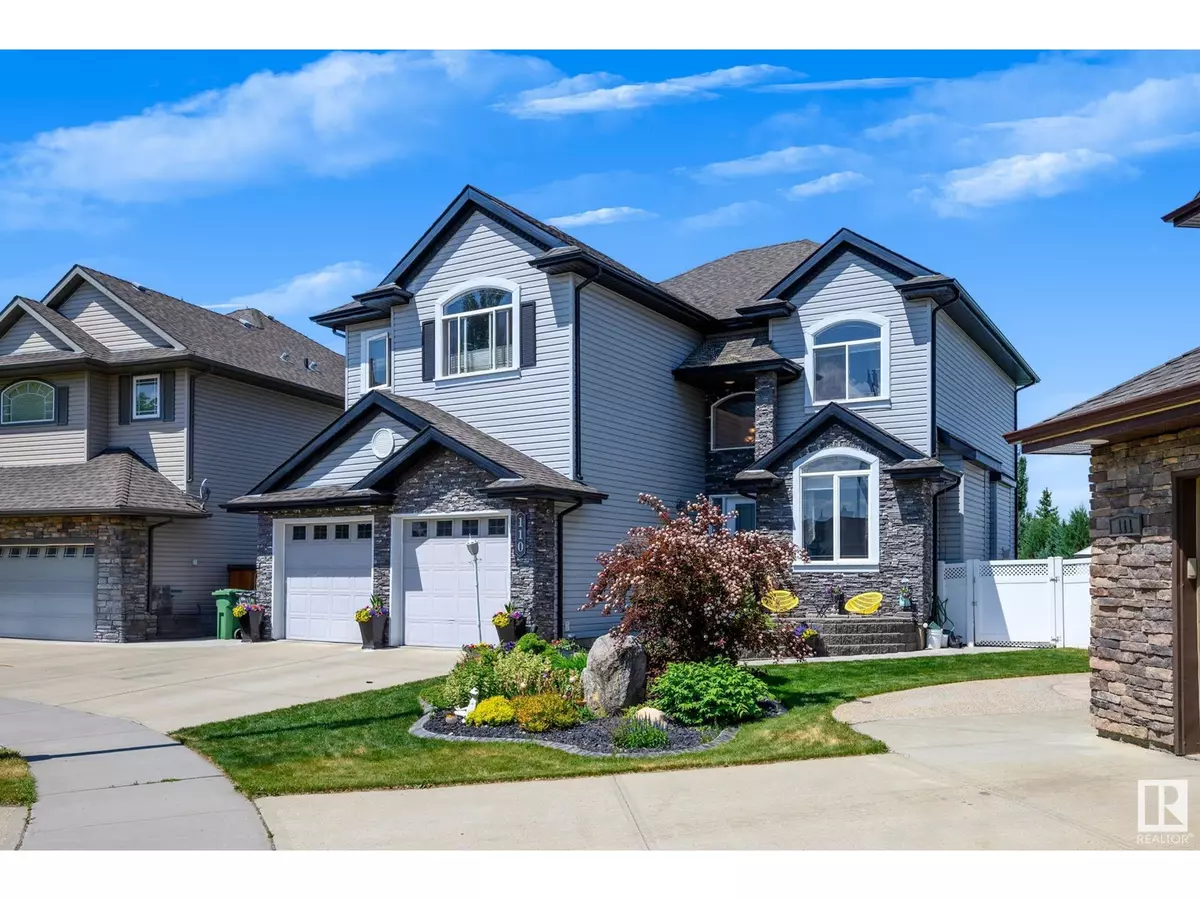5 Beds
4 Baths
2,657 SqFt
5 Beds
4 Baths
2,657 SqFt
Key Details
Property Type Single Family Home
Sub Type Freehold
Listing Status Active
Purchase Type For Sale
Square Footage 2,657 sqft
Price per Sqft $306
Subdivision Montalet
MLS® Listing ID E4443074
Bedrooms 5
Half Baths 1
Year Built 2006
Lot Size 9,153 Sqft
Acres 0.21014583
Property Sub-Type Freehold
Source REALTORS® Association of Edmonton
Property Description
Location
State AB
Rooms
Kitchen 1.0
Extra Room 1 Basement 4.77 m X 3.27 m Bedroom 4
Extra Room 2 Basement 7.77 m X 7.52 m Bonus Room
Extra Room 3 Basement 4.77 m X 3.27 m Bedroom 5
Extra Room 4 Basement 2.71 m X 1.12 m Storage
Extra Room 5 Basement 3.81 m X 2.66 m Utility room
Extra Room 6 Main level 5.35 m X 5.3 m Living room
Interior
Heating Forced air
Cooling Central air conditioning
Fireplaces Type Insert
Exterior
Parking Features Yes
Fence Fence
View Y/N No
Total Parking Spaces 4
Private Pool Yes
Building
Story 2
Others
Ownership Freehold
Virtual Tour https://youriguide.com/110_rue_marseille_beaumont_ab/
"My job is to find and attract mastery-based agents to the office, protect the culture, and make sure everyone is happy! "







