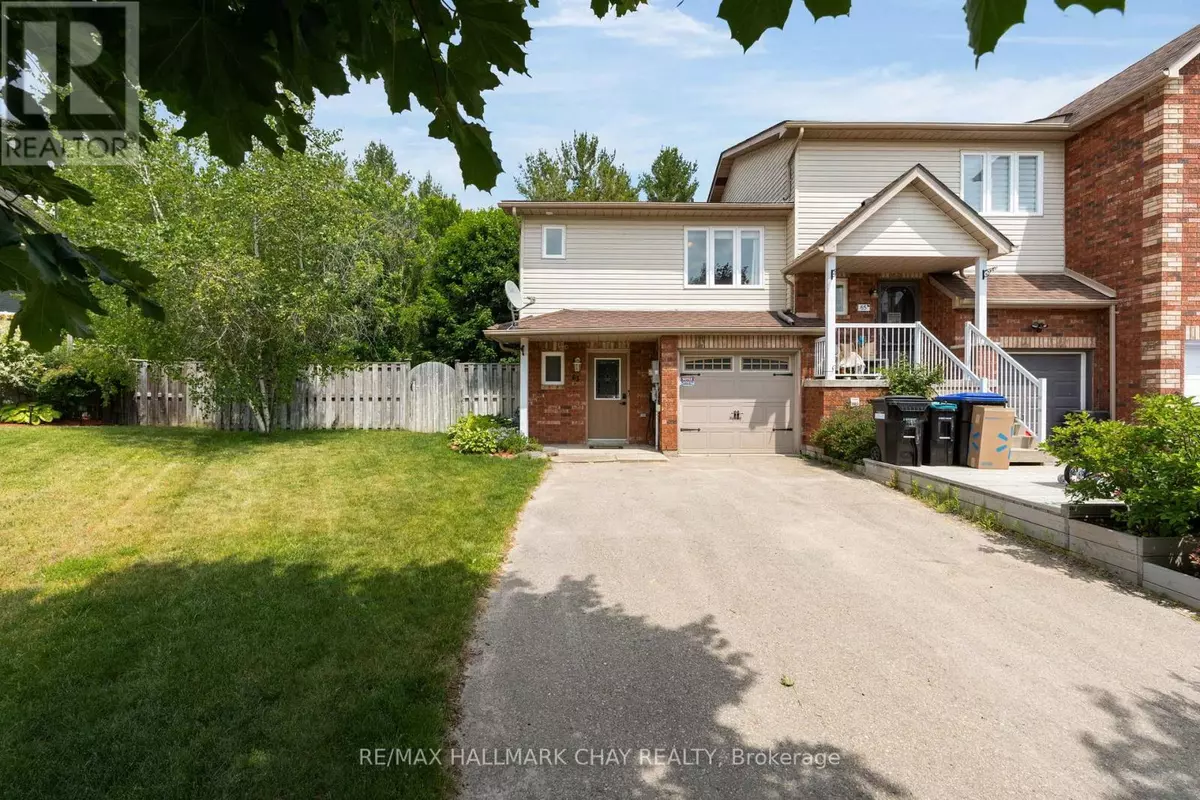3 Beds
3 Baths
700 SqFt
3 Beds
3 Baths
700 SqFt
Key Details
Property Type Townhouse
Sub Type Townhouse
Listing Status Active
Purchase Type For Sale
Square Footage 700 sqft
Price per Sqft $964
Subdivision Angus
MLS® Listing ID N12231839
Bedrooms 3
Half Baths 1
Property Sub-Type Townhouse
Source Toronto Regional Real Estate Board
Property Description
Location
State ON
Rooms
Kitchen 1.0
Extra Room 1 Second level 4.6 m X 3.66 m Primary Bedroom
Extra Room 2 Second level 2.74 m X 2.62 m Bedroom 2
Extra Room 3 Second level 3.48 m X 2.92 m Bedroom 3
Extra Room 4 Basement 3.73 m X 3.68 m Recreational, Games room
Extra Room 5 Basement 2.41 m X 1.83 m Other
Extra Room 6 Basement 2.92 m X 2.41 m Laundry room
Interior
Heating Forced air
Cooling Central air conditioning
Exterior
Parking Features Yes
View Y/N No
Total Parking Spaces 4
Private Pool No
Building
Lot Description Lawn sprinkler
Story 2
Sewer Sanitary sewer
Others
Ownership Freehold
Virtual Tour https://vimeo.com/1094541021
"My job is to find and attract mastery-based agents to the office, protect the culture, and make sure everyone is happy! "







