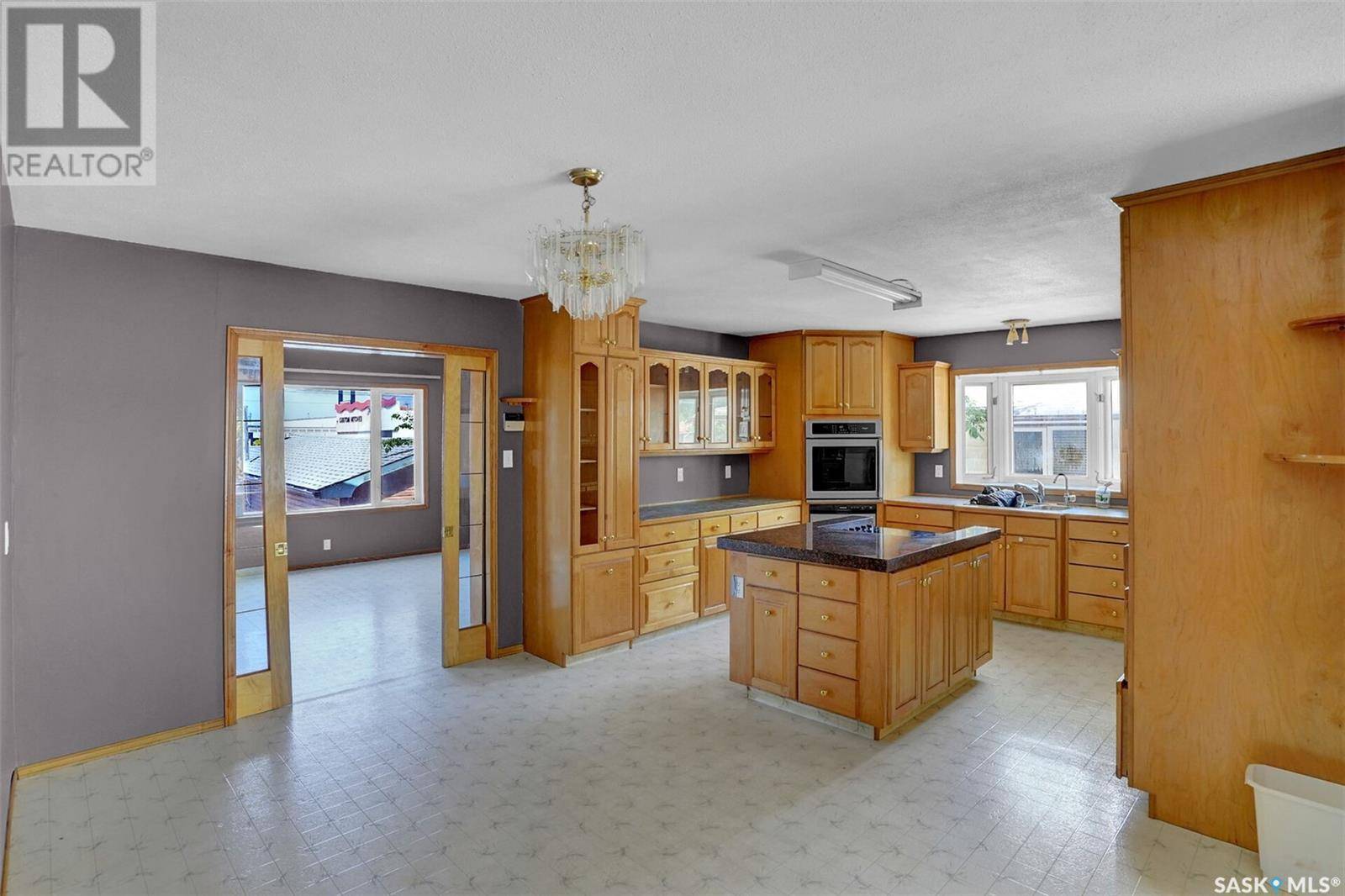6 Beds
2 Baths
1,408 SqFt
6 Beds
2 Baths
1,408 SqFt
Key Details
Property Type Single Family Home
Sub Type Freehold
Listing Status Active
Purchase Type For Sale
Square Footage 1,408 sqft
Price per Sqft $248
Subdivision Glen Elm Park
MLS® Listing ID SK009769
Style Bi-level
Bedrooms 6
Year Built 1962
Lot Size 6,507 Sqft
Acres 6507.0
Property Sub-Type Freehold
Source Saskatchewan REALTORS® Association
Property Description
Location
State SK
Rooms
Kitchen 1.0
Extra Room 1 Basement 18 ft X 13 ft Other
Extra Room 2 Basement 13 ft , 4 in X 9 ft , 7 in Bedroom
Extra Room 3 Basement 13 ft , 8 in X 8 ft , 2 in Kitchen/Dining room
Extra Room 4 Basement 16 ft , 8 in X 12 ft , 7 in Living room
Extra Room 5 Basement - x - 4pc Bathroom
Extra Room 6 Basement 13 ft X 12 ft , 2 in Bedroom
Interior
Heating Forced air,
Cooling Central air conditioning
Exterior
Parking Features Yes
Fence Fence
View Y/N No
Private Pool No
Building
Lot Description Lawn
Architectural Style Bi-level
Others
Ownership Freehold
Virtual Tour https://www.myvisuallistings.com/delivery/357259
"My job is to find and attract mastery-based agents to the office, protect the culture, and make sure everyone is happy! "







