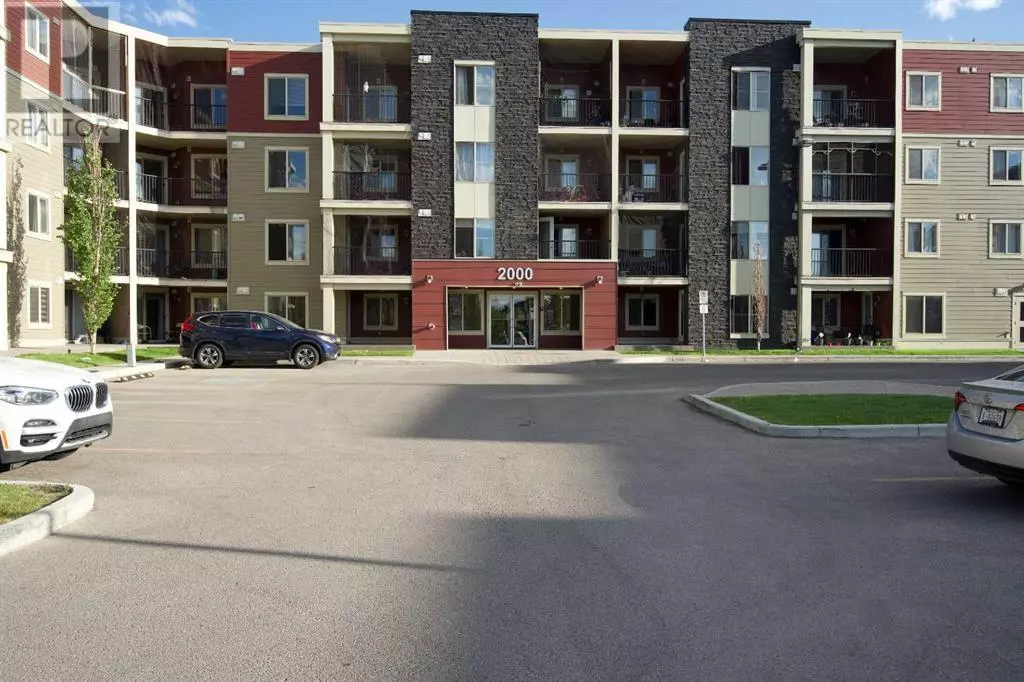2 Beds
1 Bath
708 SqFt
2 Beds
1 Bath
708 SqFt
Key Details
Property Type Condo
Sub Type Condominium/Strata
Listing Status Active
Purchase Type For Sale
Square Footage 708 sqft
Price per Sqft $437
Subdivision Saddle Ridge
MLS® Listing ID A2226240
Bedrooms 2
Condo Fees $399/mo
Year Built 2014
Property Sub-Type Condominium/Strata
Source Calgary Real Estate Board
Property Description
Location
State AB
Rooms
Kitchen 1.0
Extra Room 1 Main level 11.42 Ft x 19.42 Ft Living room/Dining room
Extra Room 2 Main level 13.00 Ft x 10.33 Ft Bedroom
Extra Room 3 Main level 8.92 Ft x 12.25 Ft Bedroom
Extra Room 4 Main level 4.92 Ft x 7.92 Ft 3pc Bathroom
Extra Room 5 Main level 9.25 Ft x 16.33 Ft Kitchen
Extra Room 6 Main level 8.92 Ft x 6.67 Ft Hall
Interior
Heating Baseboard heaters
Cooling None
Flooring Carpeted, Linoleum
Exterior
Parking Features Yes
View Y/N No
Total Parking Spaces 2
Private Pool No
Building
Story 4
Others
Ownership Condominium/Strata
"My job is to find and attract mastery-based agents to the office, protect the culture, and make sure everyone is happy! "







