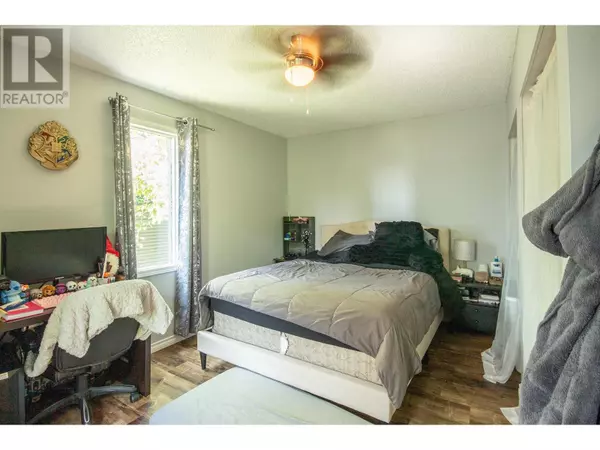3 Beds
1 Bath
927 SqFt
3 Beds
1 Bath
927 SqFt
Key Details
Property Type Single Family Home
Sub Type Freehold
Listing Status Active
Purchase Type For Sale
Square Footage 927 sqft
Price per Sqft $243
Subdivision Dawson Creek
MLS® Listing ID 10352977
Style Ranch
Bedrooms 3
Year Built 1944
Lot Size 5,227 Sqft
Acres 0.12
Property Sub-Type Freehold
Source Association of Interior REALTORS®
Property Description
Location
State BC
Zoning Residential
Rooms
Kitchen 1.0
Extra Room 1 Main level Measurements not available 4pc Bathroom
Extra Room 2 Main level 7'10'' x 7'10'' Bedroom
Extra Room 3 Main level 18'3'' x 11'0'' Living room
Extra Room 4 Main level 14'8'' x 9'2'' Primary Bedroom
Extra Room 5 Main level 11'6'' x 10'8'' Kitchen
Extra Room 6 Main level 11'7'' x 7'10'' Bedroom
Interior
Heating Forced air, See remarks
Exterior
Parking Features Yes
Garage Spaces 1.0
Garage Description 1
Fence Fence
Community Features Rentals Allowed
View Y/N No
Roof Type Unknown
Total Parking Spaces 1
Private Pool No
Building
Story 1
Sewer Municipal sewage system
Architectural Style Ranch
Others
Ownership Freehold
"My job is to find and attract mastery-based agents to the office, protect the culture, and make sure everyone is happy! "







