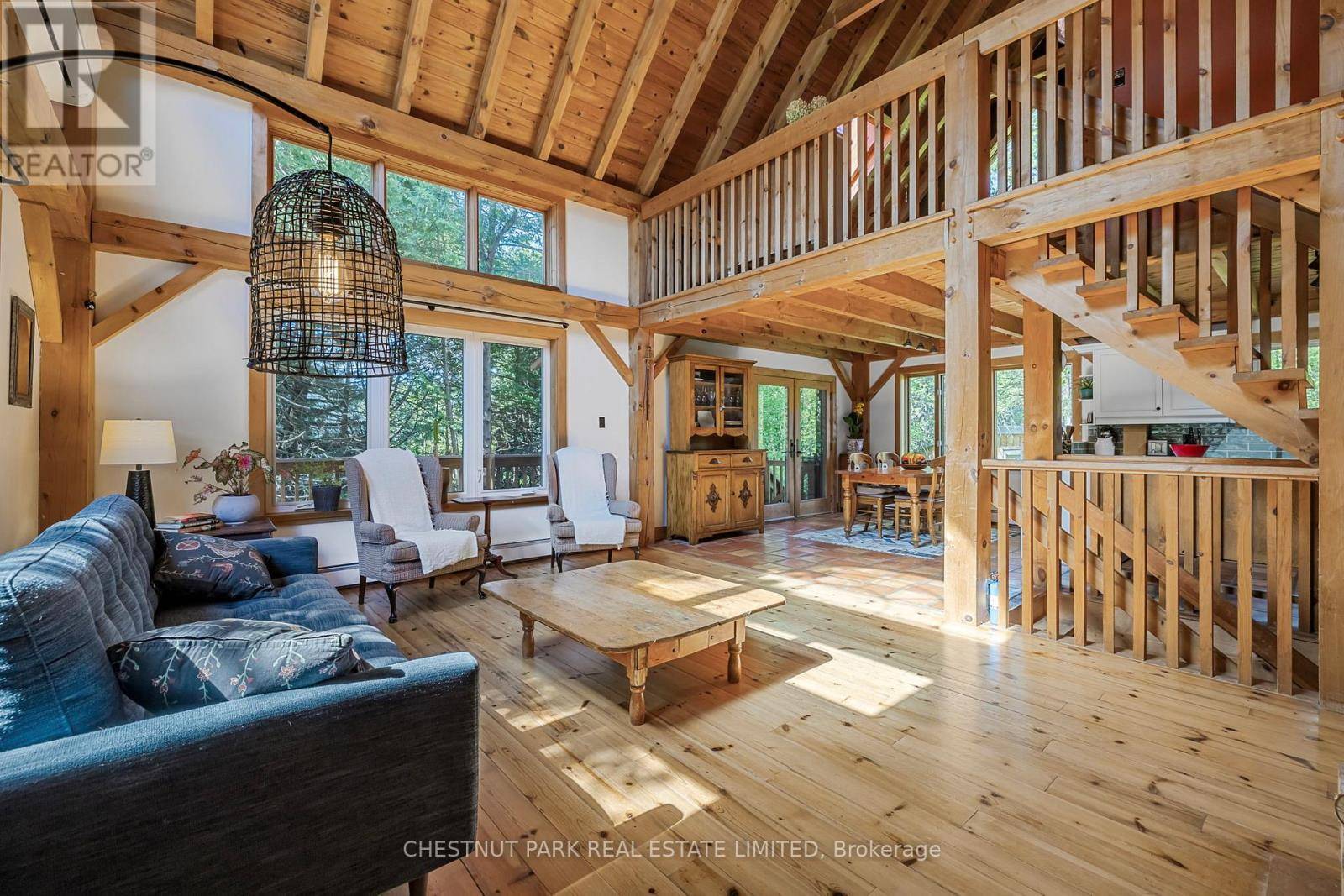3 Beds
2 Baths
1,100 SqFt
3 Beds
2 Baths
1,100 SqFt
Key Details
Property Type Single Family Home
Sub Type Freehold
Listing Status Active
Purchase Type For Sale
Square Footage 1,100 sqft
Price per Sqft $816
Subdivision Baldwin
MLS® Listing ID N12235957
Bedrooms 3
Property Sub-Type Freehold
Source Toronto Regional Real Estate Board
Property Description
Location
State ON
Rooms
Kitchen 1.0
Extra Room 1 Main level 2.98 m X 4.43 m Dining room
Extra Room 2 Main level 3.3 m X 4.43 m Kitchen
Extra Room 3 Main level 4.15 m X 3.06 m Bedroom 2
Extra Room 4 Main level 4.15 m X 3.79 m Bedroom 3
Extra Room 5 Upper Level 3.81 m X 4.33 m Primary Bedroom
Interior
Heating Radiant heat
Cooling Wall unit
Flooring Ceramic, Wood
Exterior
Parking Features Yes
Community Features Community Centre
View Y/N No
Total Parking Spaces 7
Private Pool No
Building
Story 1.5
Sewer Septic System
Others
Ownership Freehold
Virtual Tour https://listings.wylieford.com/videos/0196f8be-ecb0-71aa-a7ee-83edc0d19839
"My job is to find and attract mastery-based agents to the office, protect the culture, and make sure everyone is happy! "







