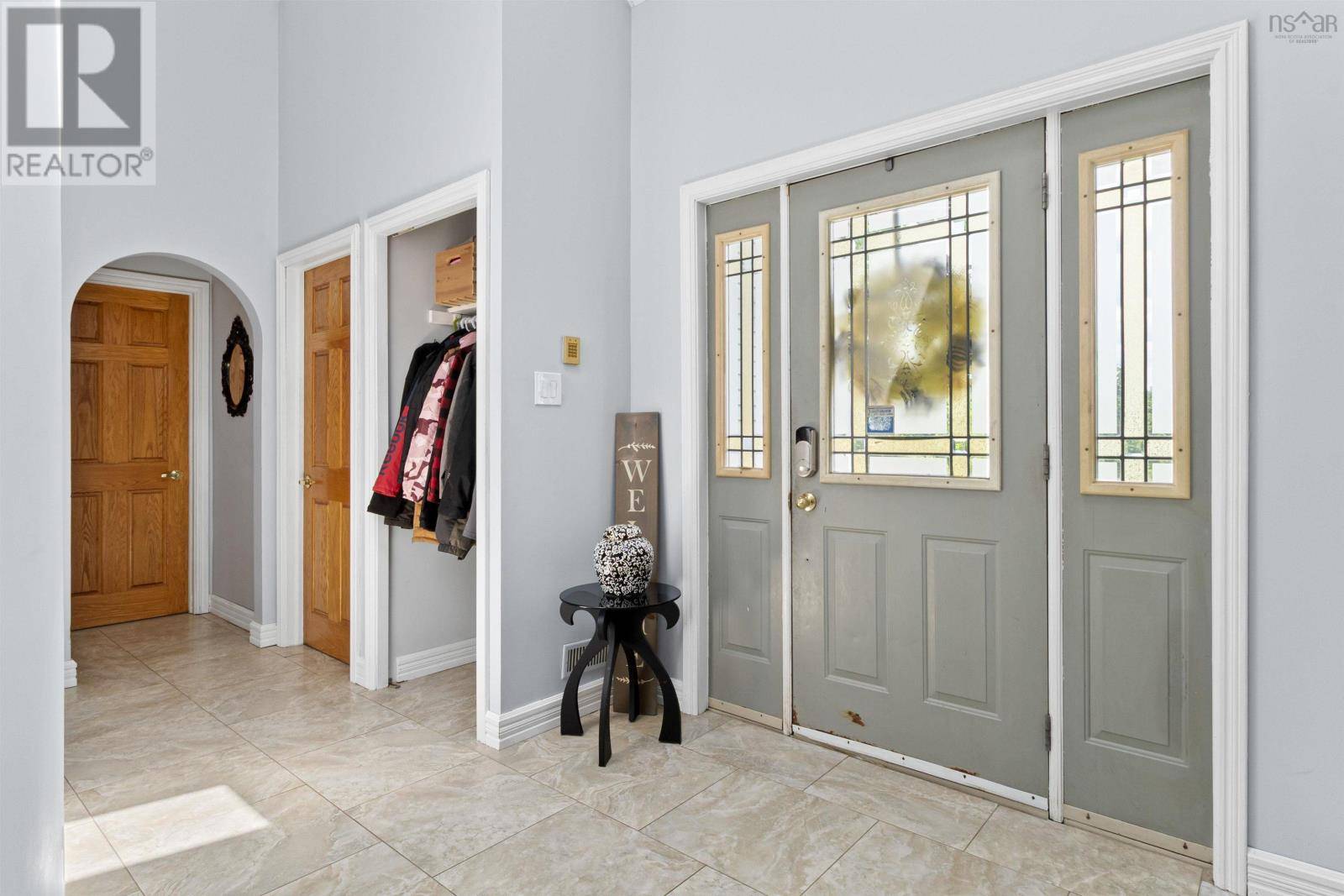4 Beds
3 Baths
2,980 SqFt
4 Beds
3 Baths
2,980 SqFt
Key Details
Property Type Single Family Home
Sub Type Freehold
Listing Status Active
Purchase Type For Sale
Square Footage 2,980 sqft
Price per Sqft $201
Subdivision Hillsvale
MLS® Listing ID 202515317
Style 2 Level
Bedrooms 4
Year Built 1991
Lot Size 2.440 Acres
Acres 2.44
Property Sub-Type Freehold
Source Nova Scotia Association of REALTORS®
Property Description
Location
State NS
Rooms
Kitchen 1.0
Extra Room 1 Basement 13.3 x 13.8 Bedroom
Extra Room 2 Basement 8.11 x 7.9 Storage
Extra Room 3 Basement 21.11 x 25.1 Recreational, Games room
Extra Room 4 Basement 6.4 x 13.10 Utility room
Extra Room 5 Basement 9.10 x 6.5 Other
Extra Room 6 Basement 8.9 x 8.4 Bath (# pieces 1-6)
Interior
Cooling Heat Pump
Flooring Ceramic Tile, Hardwood, Laminate, Tile, Vinyl
Exterior
Parking Features Yes
Community Features School Bus
View Y/N No
Private Pool Yes
Building
Lot Description Landscaped
Story 1
Sewer Septic System
Architectural Style 2 Level
Others
Ownership Freehold
Virtual Tour https://unbranded.youriguide.com/1269_s_rawdon_rd_mount_uniacke_ns/
"My job is to find and attract mastery-based agents to the office, protect the culture, and make sure everyone is happy! "







