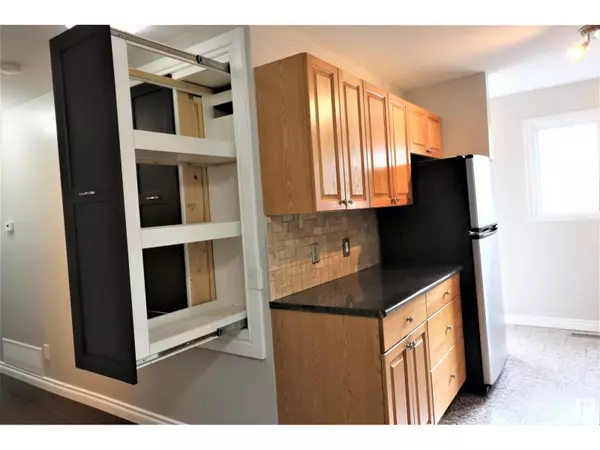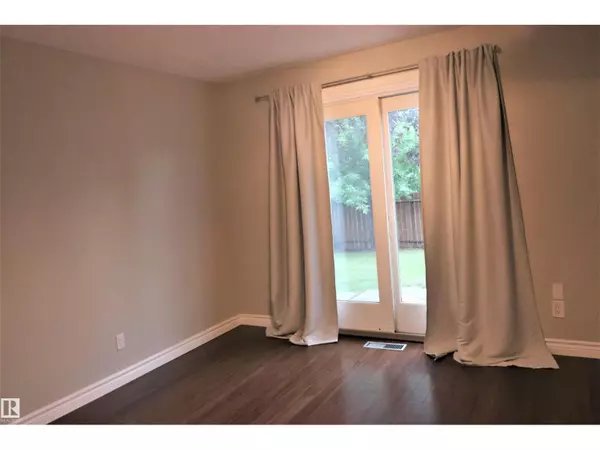2 Beds
3 Baths
958 SqFt
2 Beds
3 Baths
958 SqFt
Key Details
Property Type Single Family Home
Sub Type Freehold
Listing Status Active
Purchase Type For Sale
Square Footage 958 sqft
Price per Sqft $395
Subdivision Parklane
MLS® Listing ID E4443602
Style Bungalow
Bedrooms 2
Year Built 1981
Lot Size 4,389 Sqft
Acres 0.10077946
Property Sub-Type Freehold
Source REALTORS® Association of Edmonton
Property Description
Location
State AB
Rooms
Kitchen 1.0
Extra Room 1 Basement 5.4 m X 6.4 m Family room
Extra Room 2 Main level 3.5 m X 4.38 m Living room
Extra Room 3 Main level 1.94 m X 4.3 m Dining room
Extra Room 4 Main level 3.27 m X 3.02 m Kitchen
Extra Room 5 Main level 3.2 m X 4.05 m Primary Bedroom
Extra Room 6 Main level 3.05 m X 2.56 m Bedroom 2
Interior
Heating Forced air
Exterior
Parking Features Yes
Fence Fence
View Y/N No
Total Parking Spaces 3
Private Pool No
Building
Story 1
Architectural Style Bungalow
Others
Ownership Freehold
"My job is to find and attract mastery-based agents to the office, protect the culture, and make sure everyone is happy! "







