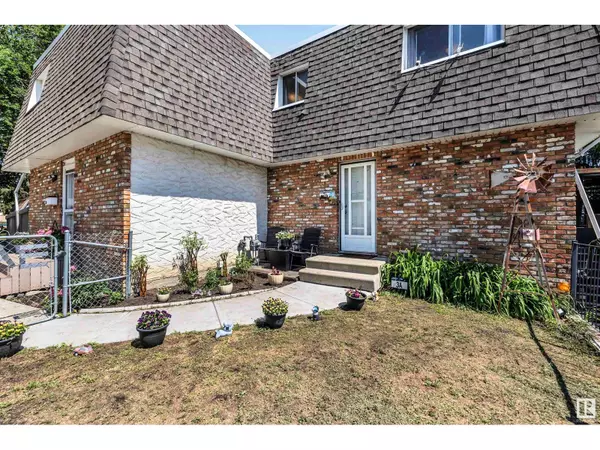4 Beds
3 Baths
1,307 SqFt
4 Beds
3 Baths
1,307 SqFt
Key Details
Property Type Townhouse
Sub Type Townhouse
Listing Status Active
Purchase Type For Sale
Square Footage 1,307 sqft
Price per Sqft $229
Subdivision Braeside
MLS® Listing ID E4443622
Bedrooms 4
Half Baths 2
Condo Fees $475/mo
Year Built 1971
Lot Size 3,484 Sqft
Acres 0.08000037
Property Sub-Type Townhouse
Source REALTORS® Association of Edmonton
Property Description
Location
State AB
Rooms
Kitchen 1.0
Extra Room 1 Basement 8.5 m X 16.4 m Bedroom 4
Extra Room 2 Basement 18.8 m X 11.6 m Recreation room
Extra Room 3 Main level 19.1 m X 11.6 m Living room
Extra Room 4 Main level 12.5 m X 8.8 m Dining room
Extra Room 5 Main level 8.5 m X 10.6 m Kitchen
Extra Room 6 Upper Level 16.1 m X 11.8 m Primary Bedroom
Interior
Heating Forced air
Exterior
Parking Features No
Fence Fence
View Y/N No
Private Pool No
Building
Story 2
Others
Ownership Condominium/Strata
Virtual Tour https://youriguide.com/3a_burnham_ave_st_albert_ab/
"My job is to find and attract mastery-based agents to the office, protect the culture, and make sure everyone is happy! "







