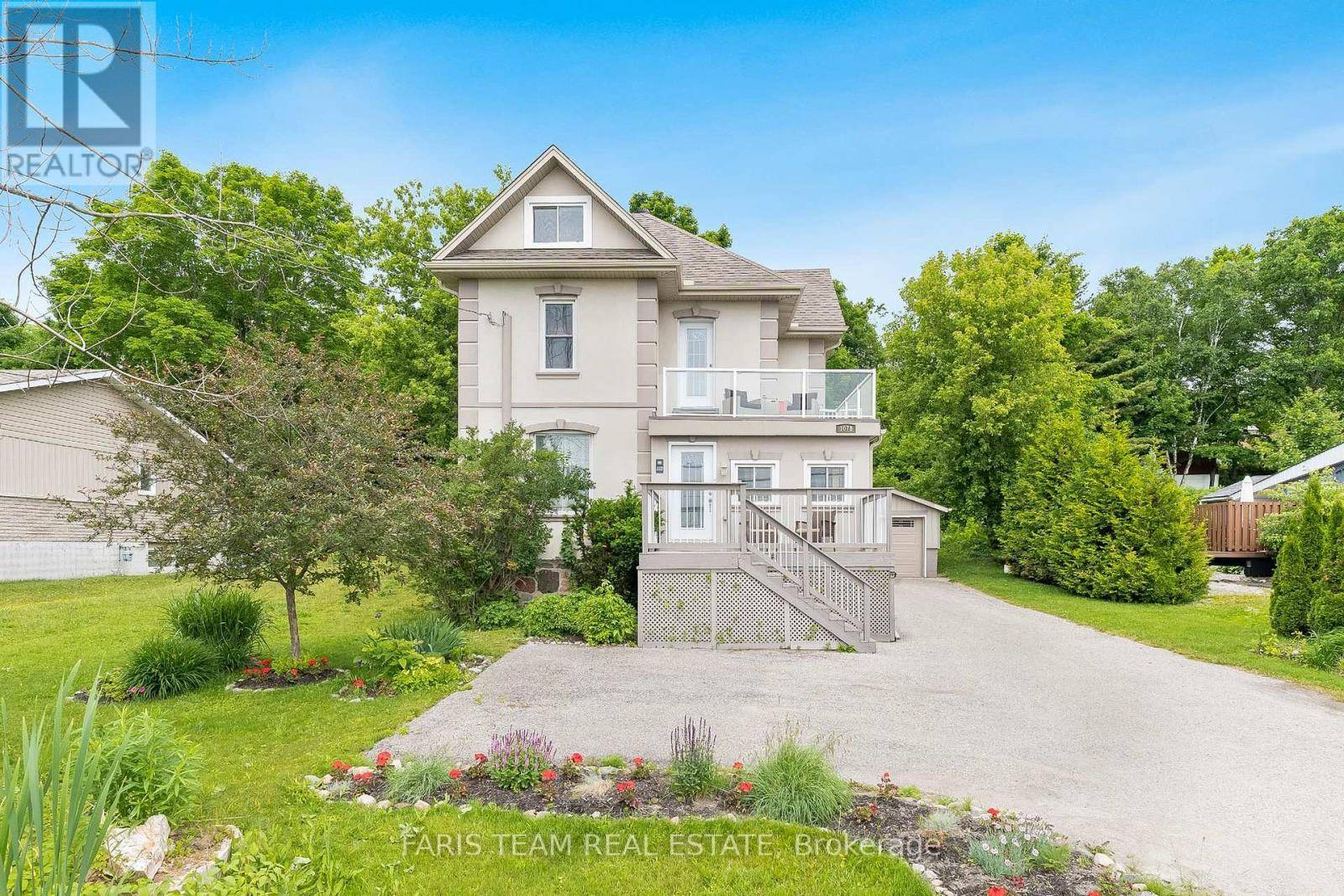3 Beds
3 Baths
1,500 SqFt
3 Beds
3 Baths
1,500 SqFt
Key Details
Property Type Single Family Home
Sub Type Freehold
Listing Status Active
Purchase Type For Sale
Square Footage 1,500 sqft
Price per Sqft $390
Subdivision Midland
MLS® Listing ID S12237771
Bedrooms 3
Half Baths 1
Property Sub-Type Freehold
Source Toronto Regional Real Estate Board
Property Description
Location
State ON
Rooms
Kitchen 1.0
Extra Room 1 Second level 4.72 m X 3.59 m Primary Bedroom
Extra Room 2 Second level 3.67 m X 2.89 m Bedroom
Extra Room 3 Third level 7.82 m X 3.4 m Bedroom
Extra Room 4 Main level 4.12 m X 3.73 m Kitchen
Extra Room 5 Main level 4.22 m X 3.72 m Dining room
Extra Room 6 Main level 4.19 m X 3.69 m Living room
Interior
Heating Forced air
Cooling Central air conditioning
Flooring Ceramic, Hardwood, Laminate
Exterior
Parking Features Yes
View Y/N Yes
View View
Total Parking Spaces 5
Private Pool No
Building
Story 2.5
Sewer Septic System
Others
Ownership Freehold
Virtual Tour https://www.youtube.com/watch?v=EB88aiYZEjA
"My job is to find and attract mastery-based agents to the office, protect the culture, and make sure everyone is happy! "







