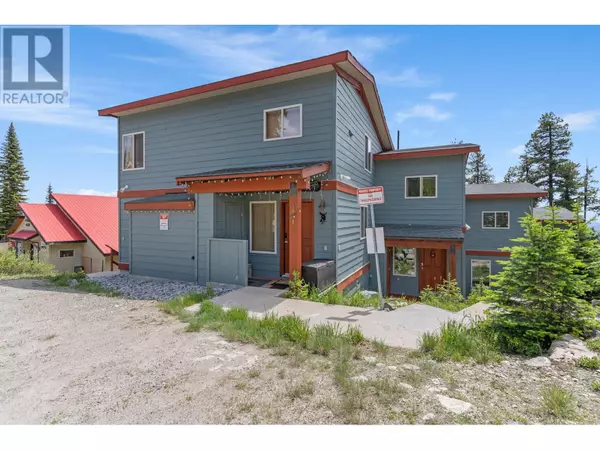2 Beds
2 Baths
1,389 SqFt
2 Beds
2 Baths
1,389 SqFt
Key Details
Property Type Townhouse
Sub Type Townhouse
Listing Status Active
Purchase Type For Sale
Square Footage 1,389 sqft
Price per Sqft $395
Subdivision Big White
MLS® Listing ID 10353253
Style Split level entry
Bedrooms 2
Half Baths 1
Condo Fees $375/ann
Year Built 1999
Property Sub-Type Townhouse
Source Association of Interior REALTORS®
Property Description
Location
State BC
Zoning Unknown
Rooms
Kitchen 1.0
Extra Room 1 Second level 7'5'' x 11'2'' Dining room
Extra Room 2 Second level 9'6'' x 11'2'' Kitchen
Extra Room 3 Second level 16'11'' x 15'10'' Living room
Extra Room 4 Basement 10'9'' x 18'1'' Other
Extra Room 5 Basement 5'10'' x 9'2'' Den
Extra Room 6 Main level Measurements not available 4pc Bathroom
Interior
Heating Baseboard heaters,
Fireplaces Type Unknown
Exterior
Parking Features No
Community Features Pets Allowed
View Y/N No
Private Pool No
Building
Story 3
Sewer Municipal sewage system
Architectural Style Split level entry
Others
Ownership Leasehold
Virtual Tour https://unbranded.youriguide.com/4821_snow_pines_rd_kootenay_boundary_e_west_bo_bc/
"My job is to find and attract mastery-based agents to the office, protect the culture, and make sure everyone is happy! "







