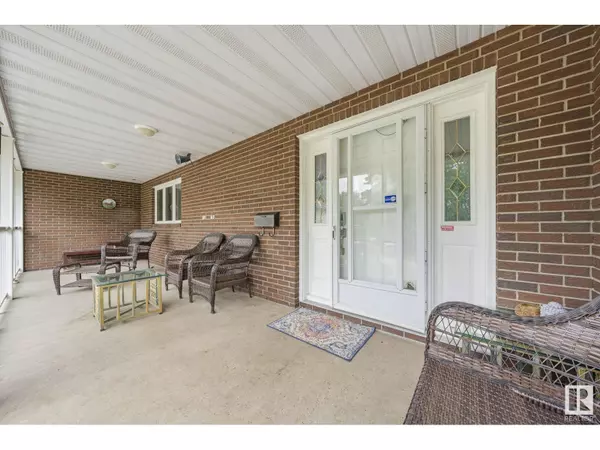5 Beds
5 Baths
3,012 SqFt
5 Beds
5 Baths
3,012 SqFt
Key Details
Property Type Single Family Home
Listing Status Active
Purchase Type For Sale
Square Footage 3,012 sqft
Price per Sqft $406
Subdivision Belvedere Heights West
MLS® Listing ID E4443959
Bedrooms 5
Half Baths 3
Year Built 1985
Lot Size 2.990 Acres
Acres 2.99
Source REALTORS® Association of Edmonton
Property Description
Location
State AB
Rooms
Kitchen 1.0
Extra Room 1 Main level Measurements not available Living room
Extra Room 2 Main level Measurements not available Dining room
Extra Room 3 Main level Measurements not available Kitchen
Extra Room 4 Main level Measurements not available Family room
Extra Room 5 Main level Measurements not available Den
Extra Room 6 Upper Level Measurements not available Primary Bedroom
Interior
Heating Forced air
Exterior
Parking Features Yes
View Y/N No
Private Pool No
Building
Story 2
"My job is to find and attract mastery-based agents to the office, protect the culture, and make sure everyone is happy! "







