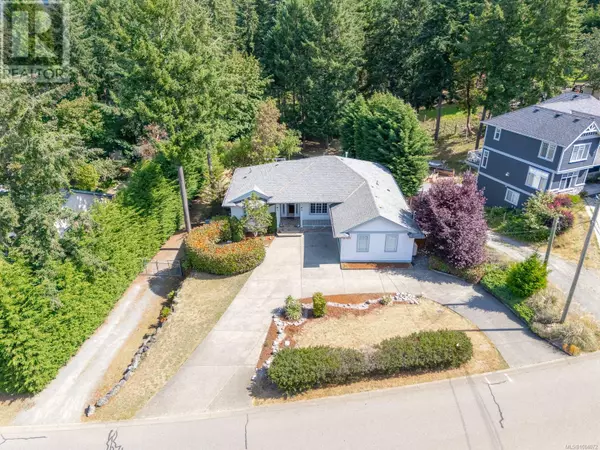6 Beds
3 Baths
3,525 SqFt
6 Beds
3 Baths
3,525 SqFt
Key Details
Property Type Single Family Home
Sub Type Freehold
Listing Status Active
Purchase Type For Sale
Square Footage 3,525 sqft
Price per Sqft $297
Subdivision East Duncan
MLS® Listing ID 1004072
Bedrooms 6
Year Built 2003
Lot Size 0.480 Acres
Acres 20909.0
Property Sub-Type Freehold
Source Vancouver Island Real Estate Board
Property Description
Location
State BC
Zoning Residential
Rooms
Kitchen 2.0
Extra Room 1 Lower level 15'11 x 18'2 Kitchen
Extra Room 2 Lower level 22'9 x 15'9 Family room
Extra Room 3 Lower level 22'0 x 12'7 Bedroom
Extra Room 4 Lower level 13'7 x 16'2 Bedroom
Extra Room 5 Lower level 15'11 x 10'2 Bedroom
Extra Room 6 Lower level 4-Piece Bathroom
Interior
Heating Baseboard heaters,
Cooling Air Conditioned
Fireplaces Number 1
Exterior
Parking Features No
View Y/N No
Total Parking Spaces 4
Private Pool No
Others
Ownership Freehold
Virtual Tour https://youtu.be/siNrwYsOqUE
"My job is to find and attract mastery-based agents to the office, protect the culture, and make sure everyone is happy! "







