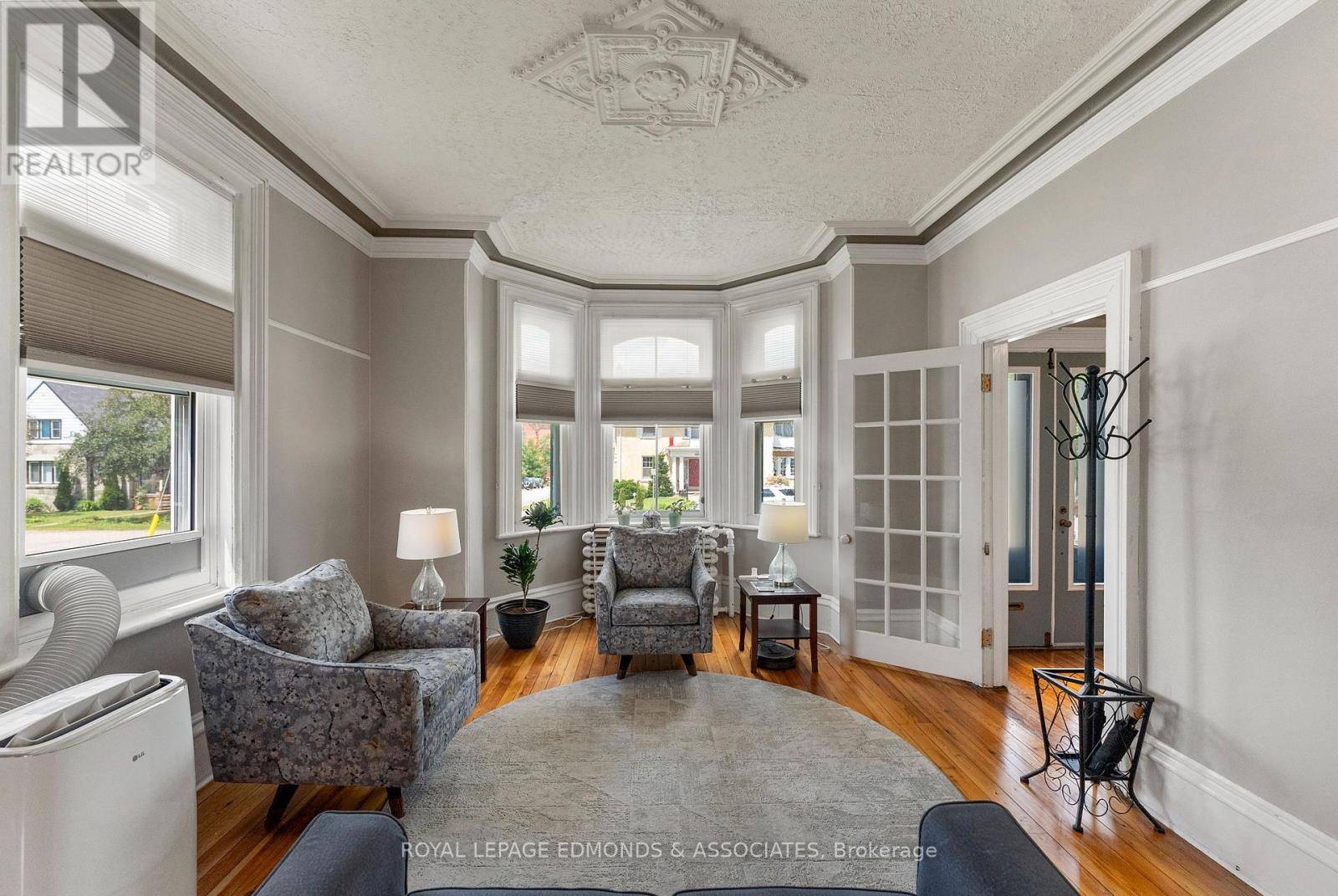4 Beds
3 Baths
3,000 SqFt
4 Beds
3 Baths
3,000 SqFt
Key Details
Property Type Single Family Home
Sub Type Freehold
Listing Status Active
Purchase Type For Sale
Square Footage 3,000 sqft
Price per Sqft $196
Subdivision 530 - Pembroke
MLS® Listing ID X12242731
Bedrooms 4
Half Baths 1
Property Sub-Type Freehold
Source Renfrew County Real Estate Board
Property Description
Location
State ON
Rooms
Kitchen 2.0
Extra Room 1 Second level 2.35 m X 2.65 m Office
Extra Room 2 Second level 5.51 m X 6.09 m Primary Bedroom
Extra Room 3 Second level 3.65 m X 3.88 m Bedroom
Extra Room 4 Second level 3.4 m X 3.68 m Bedroom
Extra Room 5 Second level 3.75 m X 4.6 m Bathroom
Extra Room 6 Third level 4.26 m X 3.5 m Bedroom
Interior
Heating Hot water radiator heat
Exterior
Parking Features No
View Y/N No
Total Parking Spaces 3
Private Pool No
Building
Story 3
Sewer Sanitary sewer
Others
Ownership Freehold
Virtual Tour https://listings.revelmarketingagency.com/282-Supple-St-Pembroke-ON-K8A-3H2-Canada
"My job is to find and attract mastery-based agents to the office, protect the culture, and make sure everyone is happy! "







