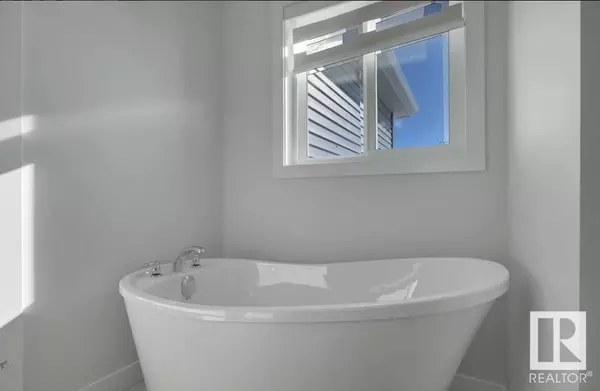3 Beds
3 Baths
1,858 SqFt
3 Beds
3 Baths
1,858 SqFt
Key Details
Property Type Single Family Home
Sub Type Freehold
Listing Status Active
Purchase Type For Sale
Square Footage 1,858 sqft
Price per Sqft $309
Subdivision Ruisseau
MLS® Listing ID E4444100
Bedrooms 3
Half Baths 1
Year Built 2025
Property Sub-Type Freehold
Source REALTORS® Association of Edmonton
Property Description
Location
State AB
Rooms
Kitchen 1.0
Extra Room 1 Main level 5.68 m X 4.01 m Kitchen
Extra Room 2 Main level 2.43 m X 2.15 m Den
Extra Room 3 Main level 3.66 m X 3.66 m Great room
Extra Room 4 Main level 2.74 m X 3.05 m Breakfast
Extra Room 5 Upper Level 3.65 m X 4.112 m Primary Bedroom
Extra Room 6 Upper Level 2.54 m X 3.66 m Bedroom 2
Interior
Heating Forced air
Fireplaces Type Unknown
Exterior
Parking Features Yes
View Y/N No
Total Parking Spaces 4
Private Pool No
Building
Story 2
Others
Ownership Freehold
"My job is to find and attract mastery-based agents to the office, protect the culture, and make sure everyone is happy! "






