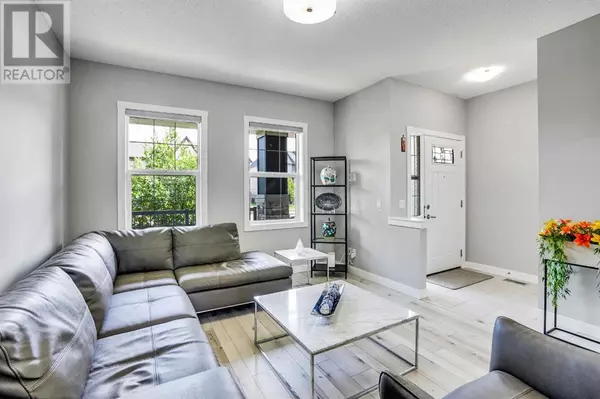4 Beds
4 Baths
1,542 SqFt
4 Beds
4 Baths
1,542 SqFt
Key Details
Property Type Single Family Home
Sub Type Freehold
Listing Status Active
Purchase Type For Sale
Square Footage 1,542 sqft
Price per Sqft $405
Subdivision Legacy
MLS® Listing ID A2234238
Bedrooms 4
Half Baths 1
Year Built 2017
Lot Size 2,507 Sqft
Acres 2507.99
Property Sub-Type Freehold
Source Calgary Real Estate Board
Property Description
Location
State AB
Rooms
Kitchen 1.0
Extra Room 1 Second level 11.75 Ft x 15.75 Ft Primary Bedroom
Extra Room 2 Second level 8.50 Ft x 13.25 Ft Bedroom
Extra Room 3 Second level 8.58 Ft x 13.25 Ft Bedroom
Extra Room 4 Second level 5.33 Ft x 10.08 Ft 3pc Bathroom
Extra Room 5 Second level 8.08 Ft x 4.92 Ft 4pc Bathroom
Extra Room 6 Second level 4.50 Ft x 3.58 Ft Laundry room
Interior
Heating Forced air,
Cooling None
Flooring Carpeted, Ceramic Tile, Vinyl Plank
Exterior
Parking Features Yes
Garage Spaces 2.0
Garage Description 2
Fence Fence
View Y/N No
Total Parking Spaces 2
Private Pool No
Building
Story 2
Others
Ownership Freehold
"My job is to find and attract mastery-based agents to the office, protect the culture, and make sure everyone is happy! "







