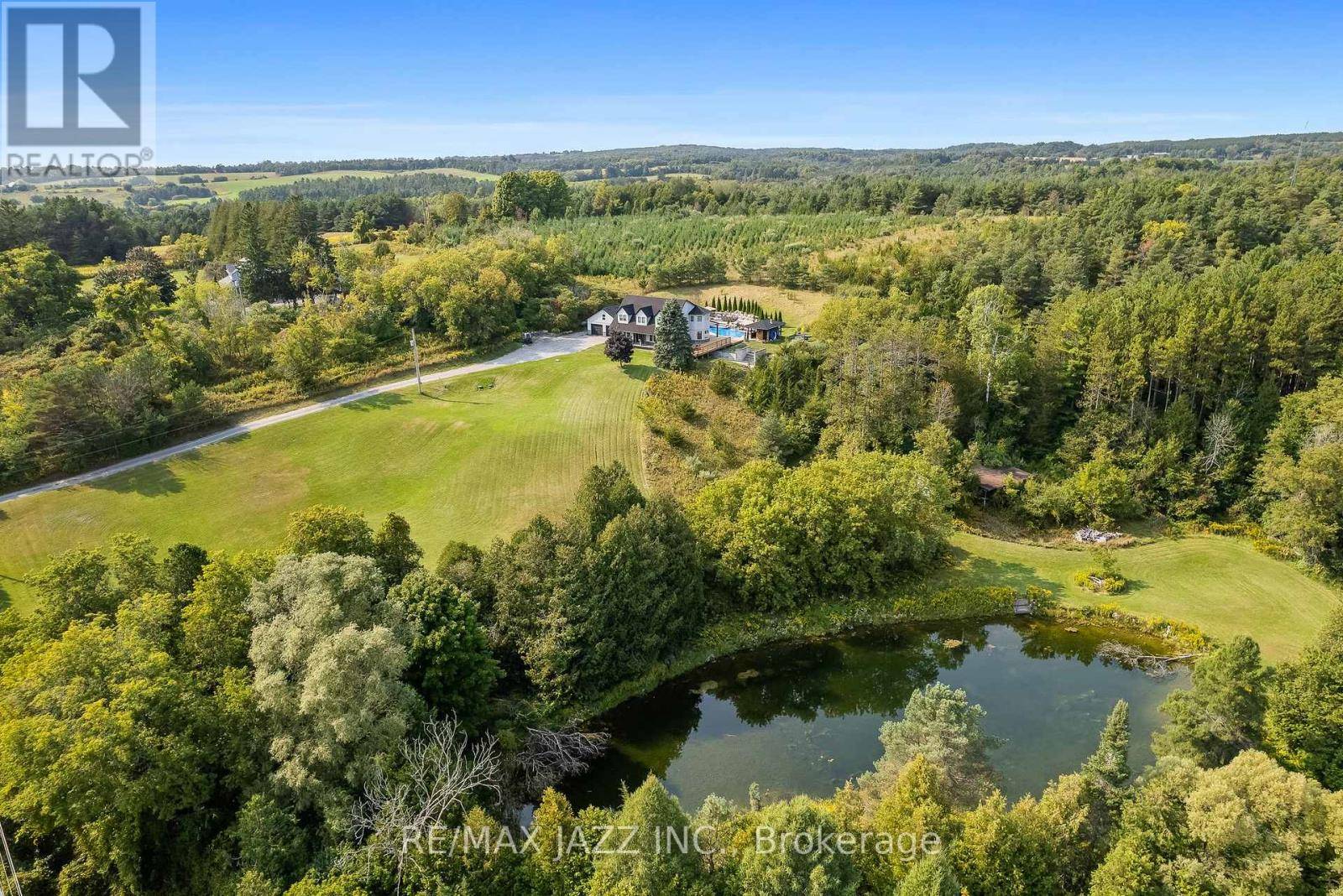5 Beds
4 Baths
2,500 SqFt
5 Beds
4 Baths
2,500 SqFt
OPEN HOUSE
Sat Jun 28, 2:00pm - 4:00pm
Sun Jun 29, 2:00pm - 4:00pm
Key Details
Property Type Single Family Home
Sub Type Freehold
Listing Status Active
Purchase Type For Sale
Square Footage 2,500 sqft
Price per Sqft $999
Subdivision Rural Clarington
MLS® Listing ID E12247109
Bedrooms 5
Half Baths 2
Property Sub-Type Freehold
Source Central Lakes Association of REALTORS®
Property Description
Location
State ON
Rooms
Kitchen 1.0
Extra Room 1 Second level 4.97 m X 5.79 m Primary Bedroom
Extra Room 2 Second level 3.46 m X 3.46 m Bedroom 2
Extra Room 3 Second level 6.88 m X 4.53 m Bedroom 3
Extra Room 4 Second level 3.43 m X 3.9 m Bedroom 4
Extra Room 5 Basement 3.1 m X 3.2 m Bedroom 5
Extra Room 6 Basement 8.14 m X 3.55 m Recreational, Games room
Interior
Heating Forced air
Cooling Central air conditioning
Flooring Hardwood, Vinyl
Exterior
Parking Features Yes
Pool Salt Water Pool
View Y/N No
Total Parking Spaces 14
Private Pool Yes
Building
Lot Description Landscaped
Story 2
Sewer Septic System
Others
Ownership Freehold
"My job is to find and attract mastery-based agents to the office, protect the culture, and make sure everyone is happy! "







