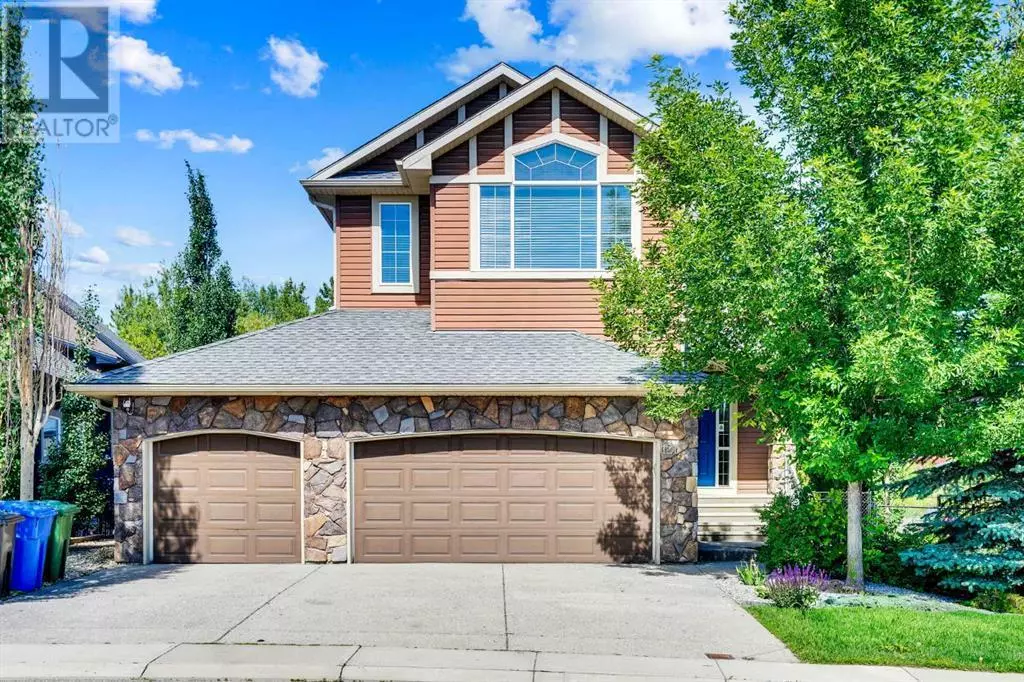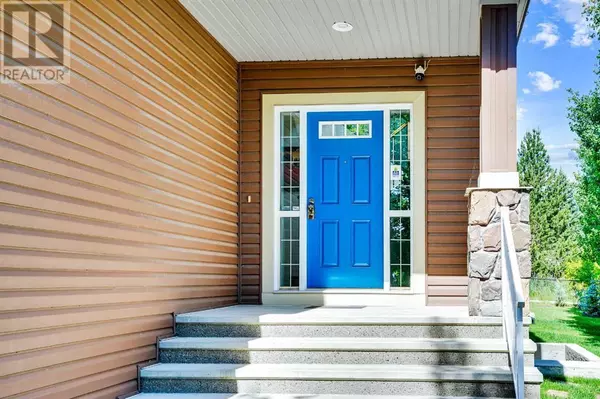4 Beds
4 Baths
2,239 SqFt
4 Beds
4 Baths
2,239 SqFt
Key Details
Property Type Single Family Home
Sub Type Freehold
Listing Status Active
Purchase Type For Sale
Square Footage 2,239 sqft
Price per Sqft $374
Subdivision Rainbow Falls
MLS® Listing ID A2234309
Bedrooms 4
Year Built 2008
Lot Size 6,339 Sqft
Acres 0.14554507
Property Sub-Type Freehold
Source Calgary Real Estate Board
Property Description
Location
State AB
Rooms
Kitchen 2.0
Extra Room 1 Basement 8.90 M x 6.10 M 3pc Bathroom
Extra Room 2 Basement 10.30 M x 18.10 M Bedroom
Extra Room 3 Basement 9.50 M x 13.20 M Kitchen
Extra Room 4 Basement 10.90 M x 5.40 M Laundry room
Extra Room 5 Basement 12.11 M x 32.20 M Recreational, Games room
Extra Room 6 Main level 4.11 M x 4.11 M 4pc Bathroom
Interior
Heating Forced air,
Cooling Central air conditioning, Fully air conditioned
Flooring Tile, Vinyl Plank
Fireplaces Number 1
Exterior
Parking Features Yes
Garage Spaces 3.0
Garage Description 3
Fence Fence
Community Features Golf Course Development, Lake Privileges, Fishing
View Y/N No
Total Parking Spaces 6
Private Pool No
Building
Lot Description Landscaped
Story 2
Others
Ownership Freehold
"My job is to find and attract mastery-based agents to the office, protect the culture, and make sure everyone is happy! "







