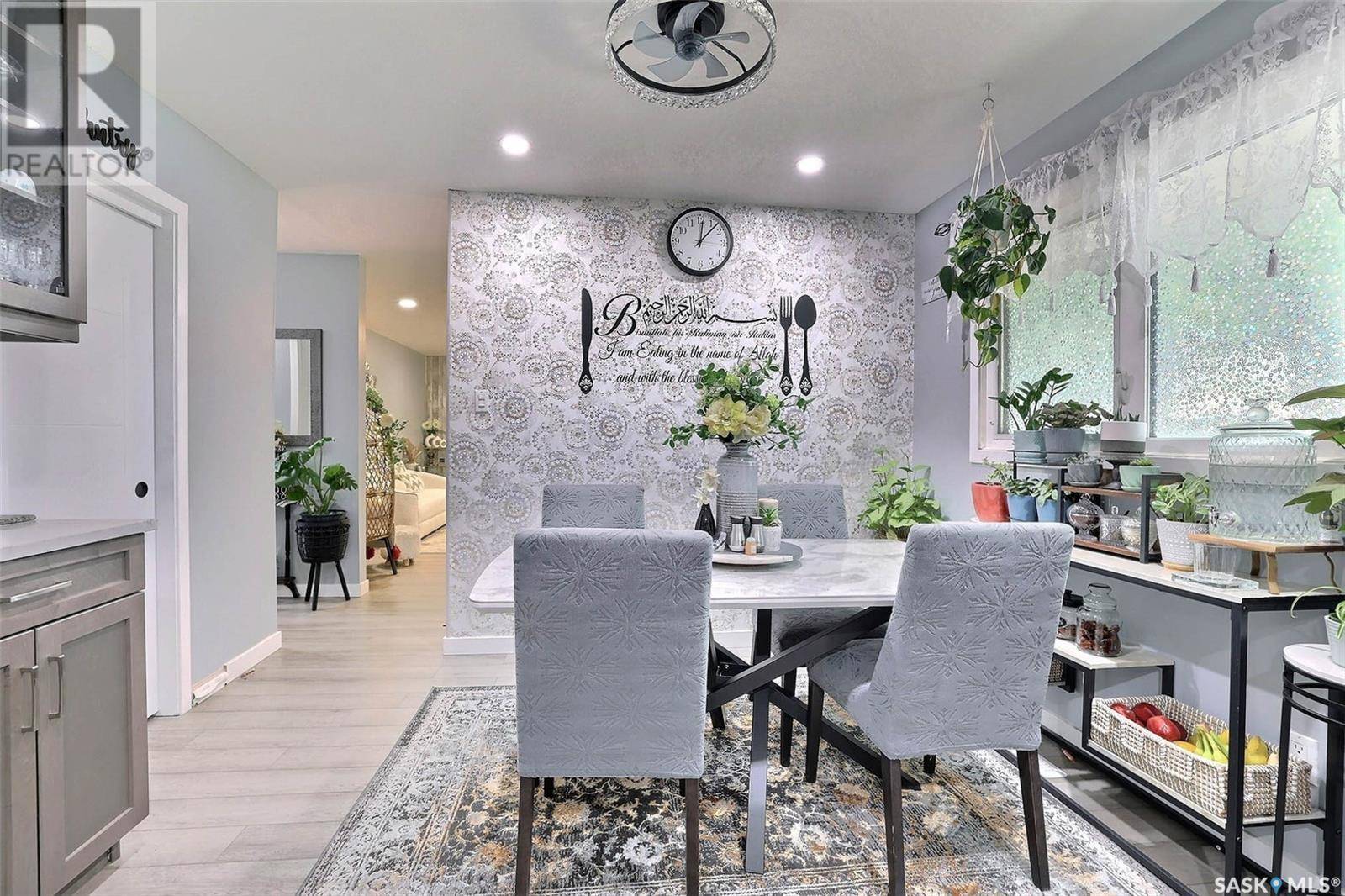4 Beds
3 Baths
1,139 SqFt
4 Beds
3 Baths
1,139 SqFt
Key Details
Property Type Single Family Home
Sub Type Freehold
Listing Status Active
Purchase Type For Sale
Square Footage 1,139 sqft
Price per Sqft $351
Subdivision Coronation Park
MLS® Listing ID SK010777
Style Bungalow
Bedrooms 4
Year Built 1964
Lot Size 6,101 Sqft
Acres 6101.0
Property Sub-Type Freehold
Source Saskatchewan REALTORS® Association
Property Description
Location
State SK
Rooms
Kitchen 1.0
Extra Room 1 Basement 16 ft X 11 ft Other
Extra Room 2 Basement 15 ft X 11 ft Kitchen/Dining room
Extra Room 3 Basement 11 ft X 8 ft , 10 in Bedroom
Extra Room 4 Basement 20 ft , 8 in X 9 ft , 5 in Den
Extra Room 5 Basement 10 ft , 3 in X 6 ft Laundry room
Extra Room 6 Basement 7 ft , 8 in X 8 ft 4pc Bathroom
Interior
Heating Forced air,
Cooling Central air conditioning
Exterior
Parking Features Yes
Fence Fence
View Y/N No
Private Pool No
Building
Lot Description Lawn, Underground sprinkler, Garden Area
Story 1
Architectural Style Bungalow
Others
Ownership Freehold
"My job is to find and attract mastery-based agents to the office, protect the culture, and make sure everyone is happy! "







