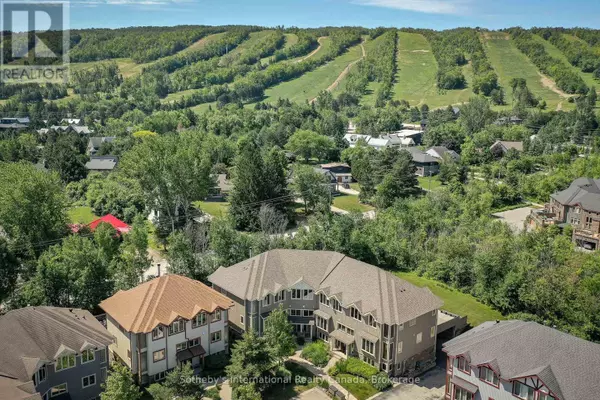4 Beds
4 Baths
1,100 SqFt
4 Beds
4 Baths
1,100 SqFt
Key Details
Property Type Townhouse
Sub Type Townhouse
Listing Status Active
Purchase Type For Sale
Square Footage 1,100 sqft
Price per Sqft $899
Subdivision Blue Mountains
MLS® Listing ID X12249090
Bedrooms 4
Half Baths 1
Condo Fees $516/mo
Property Sub-Type Townhouse
Source OnePoint Association of REALTORS®
Property Description
Location
State ON
Rooms
Kitchen 1.0
Extra Room 1 Second level 3.3 m X 6 m Primary Bedroom
Extra Room 2 Second level 3.31 m X 3.71 m Bedroom 3
Extra Room 3 Lower level 5.7 m X 2.95 m Recreational, Games room
Extra Room 4 Main level 4 m X 3.11 m Kitchen
Extra Room 5 Main level 4.22 m X 3.94 m Bedroom
Extra Room 6 Main level 6.71 m X 3.75 m Living room
Interior
Heating Forced air
Cooling Central air conditioning, Air exchanger
Flooring Hardwood
Fireplaces Number 1
Exterior
Parking Features Yes
Community Features Pet Restrictions
View Y/N No
Total Parking Spaces 2
Private Pool Yes
Building
Lot Description Landscaped, Lawn sprinkler
Story 2
Sewer Sanitary sewer
Others
Ownership Freehold
Virtual Tour https://tinyurl.com/98mdmbxw
"My job is to find and attract mastery-based agents to the office, protect the culture, and make sure everyone is happy! "







