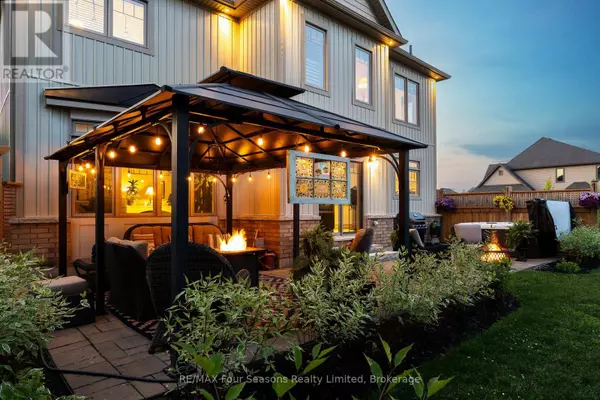4 Beds
5 Baths
3,000 SqFt
4 Beds
5 Baths
3,000 SqFt
Key Details
Property Type Single Family Home
Sub Type Freehold
Listing Status Active
Purchase Type For Sale
Square Footage 3,000 sqft
Price per Sqft $449
Subdivision Collingwood
MLS® Listing ID S12249639
Bedrooms 4
Half Baths 2
Property Sub-Type Freehold
Source OnePoint Association of REALTORS®
Property Description
Location
State ON
Rooms
Kitchen 1.0
Extra Room 1 Second level 4.83 m X 4.35 m Bedroom 4
Extra Room 2 Second level 5.13 m X 2.32 m Bathroom
Extra Room 3 Second level 4.64 m X 3.33 m Bathroom
Extra Room 4 Second level 1.63 m X 2.74 m Bathroom
Extra Room 5 Second level 5.69 m X 4.64 m Primary Bedroom
Extra Room 6 Second level 5.24 m X 3.88 m Bedroom 2
Interior
Heating Forced air
Cooling Central air conditioning, Air exchanger
Flooring Hardwood, Tile
Fireplaces Number 1
Exterior
Parking Features Yes
Fence Fenced yard
Community Features Community Centre
View Y/N No
Total Parking Spaces 4
Private Pool No
Building
Lot Description Landscaped
Story 2
Sewer Sanitary sewer
Others
Ownership Freehold
"My job is to find and attract mastery-based agents to the office, protect the culture, and make sure everyone is happy! "







