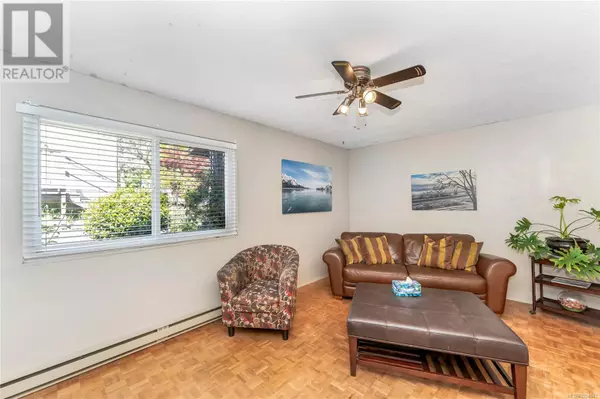2 Beds
2 Baths
1,949 SqFt
2 Beds
2 Baths
1,949 SqFt
Key Details
Property Type Townhouse
Sub Type Townhouse
Listing Status Active
Purchase Type For Sale
Square Footage 1,949 sqft
Price per Sqft $251
Subdivision Sherman Grove
MLS® Listing ID 1004942
Bedrooms 2
Condo Fees $545/mo
Year Built 1975
Property Sub-Type Townhouse
Source Vancouver Island Real Estate Board
Property Description
Location
State BC
Zoning Multi-Family
Rooms
Kitchen 1.0
Extra Room 1 Lower level 7'7 x 8'5 Bathroom
Extra Room 2 Lower level 10'3 x 8'7 Other
Extra Room 3 Lower level 10'11 x 11'10 Laundry room
Extra Room 4 Lower level 10'1 x 21'2 Recreation room
Extra Room 5 Lower level 10 ft x Measurements not available Den
Extra Room 6 Main level 6'11 x 8'1 Bathroom
Interior
Heating Baseboard heaters, Forced air, ,
Cooling See Remarks
Fireplaces Number 1
Exterior
Parking Features No
Community Features Pets Allowed, Family Oriented
View Y/N Yes
View Lake view, Mountain view
Total Parking Spaces 1
Private Pool No
Others
Ownership Strata
Acceptable Financing Monthly
Listing Terms Monthly
"My job is to find and attract mastery-based agents to the office, protect the culture, and make sure everyone is happy! "







