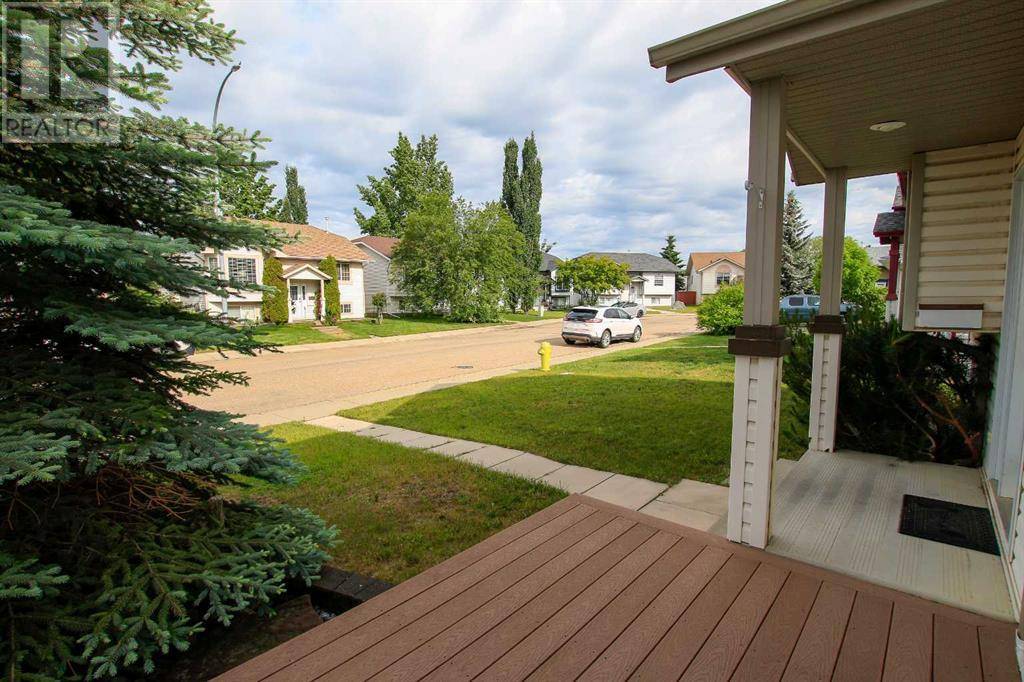4 Beds
3 Baths
1,131 SqFt
4 Beds
3 Baths
1,131 SqFt
Key Details
Property Type Single Family Home
Sub Type Freehold
Listing Status Active
Purchase Type For Sale
Square Footage 1,131 sqft
Price per Sqft $353
Subdivision Briarwood
MLS® Listing ID A2235424
Style Bi-level
Bedrooms 4
Year Built 1999
Lot Size 5,315 Sqft
Acres 5315.0
Property Sub-Type Freehold
Source Central Alberta REALTORS® Association
Property Description
Location
State AB
Rooms
Kitchen 1.0
Extra Room 1 Basement 18.00 Ft x 15.25 Ft Family room
Extra Room 2 Basement 14.67 Ft x 11.33 Ft Bedroom
Extra Room 3 Basement 11.25 Ft x 9.17 Ft Bedroom
Extra Room 4 Basement 8.00 Ft x 5.00 Ft 4pc Bathroom
Extra Room 5 Basement 16.75 Ft x 5.67 Ft Laundry room
Extra Room 6 Main level 15.67 Ft x 12.00 Ft Living room
Interior
Heating Forced air,
Cooling None
Flooring Carpeted, Linoleum
Exterior
Parking Features Yes
Garage Spaces 2.0
Garage Description 2
Fence Fence
View Y/N No
Total Parking Spaces 4
Private Pool No
Building
Lot Description Landscaped
Sewer Municipal sewage system
Architectural Style Bi-level
Others
Ownership Freehold
"My job is to find and attract mastery-based agents to the office, protect the culture, and make sure everyone is happy! "







