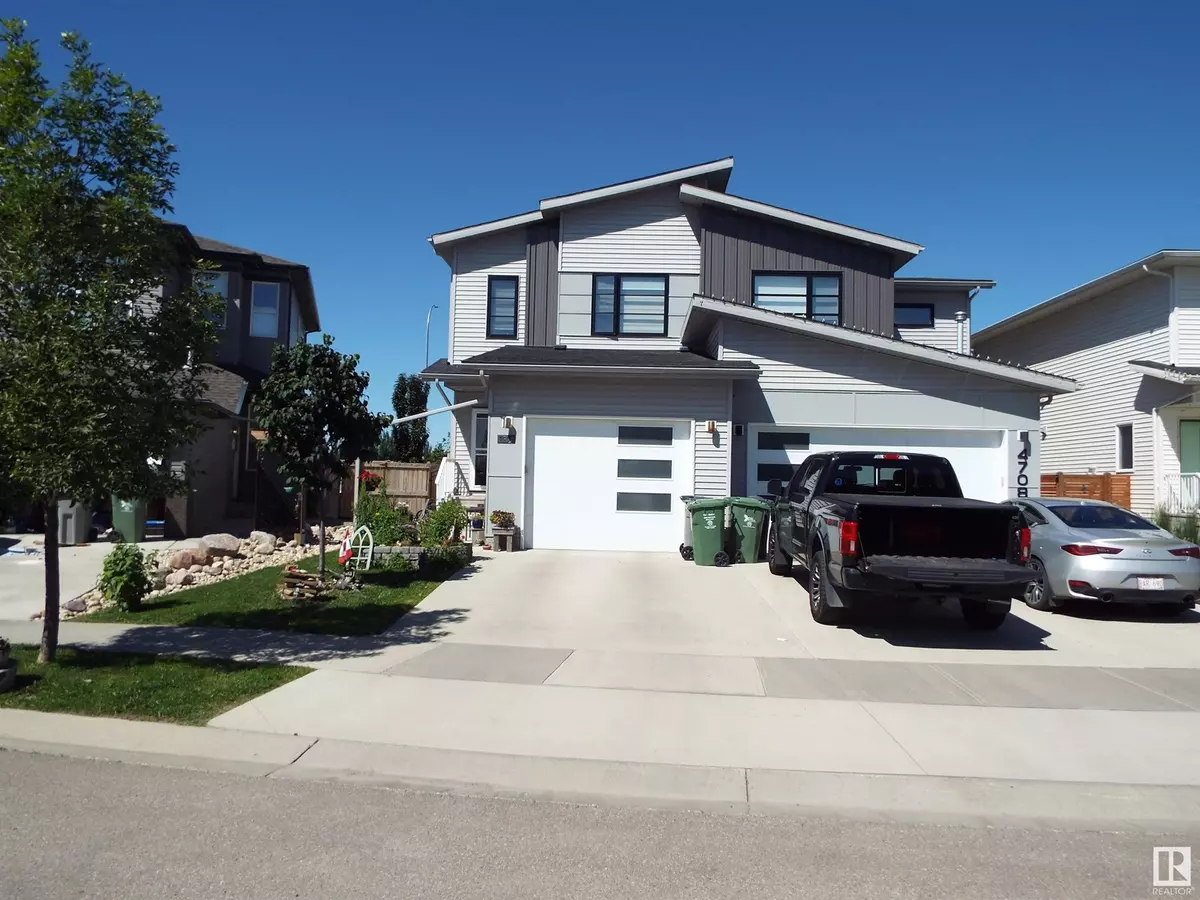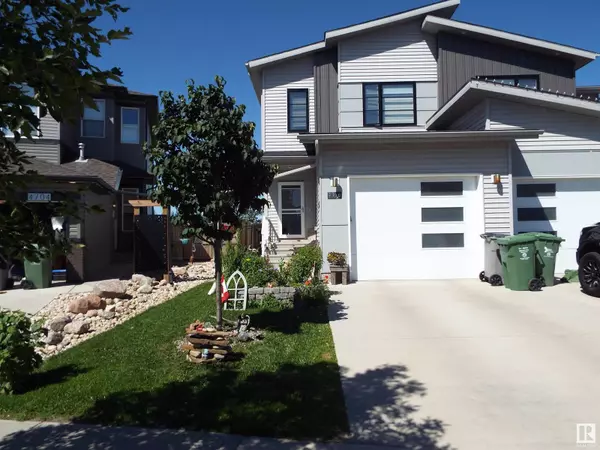3 Beds
3 Baths
1,398 SqFt
3 Beds
3 Baths
1,398 SqFt
Key Details
Property Type Single Family Home
Sub Type Freehold
Listing Status Active
Purchase Type For Sale
Square Footage 1,398 sqft
Price per Sqft $307
Subdivision Ruisseau
MLS® Listing ID E4445089
Bedrooms 3
Half Baths 1
Year Built 2019
Lot Size 2,949 Sqft
Acres 0.0677217
Property Sub-Type Freehold
Source REALTORS® Association of Edmonton
Property Description
Location
State AB
Rooms
Kitchen 1.0
Extra Room 1 Main level 3 m X 4.4 m Living room
Extra Room 2 Main level 2.7 m X 3.2 m Dining room
Extra Room 3 Main level 3.6 m X 4.2 m Kitchen
Extra Room 4 Upper Level 3.1 m X 3.9 m Primary Bedroom
Extra Room 5 Upper Level 2.9 m X 4.5 m Bedroom 2
Extra Room 6 Upper Level 2.7 m X 4.2 m Bedroom 3
Interior
Heating Forced air
Fireplaces Type Unknown
Exterior
Parking Features Yes
Fence Fence
View Y/N No
Total Parking Spaces 2
Private Pool No
Building
Story 2
Others
Ownership Freehold
"My job is to find and attract mastery-based agents to the office, protect the culture, and make sure everyone is happy! "







