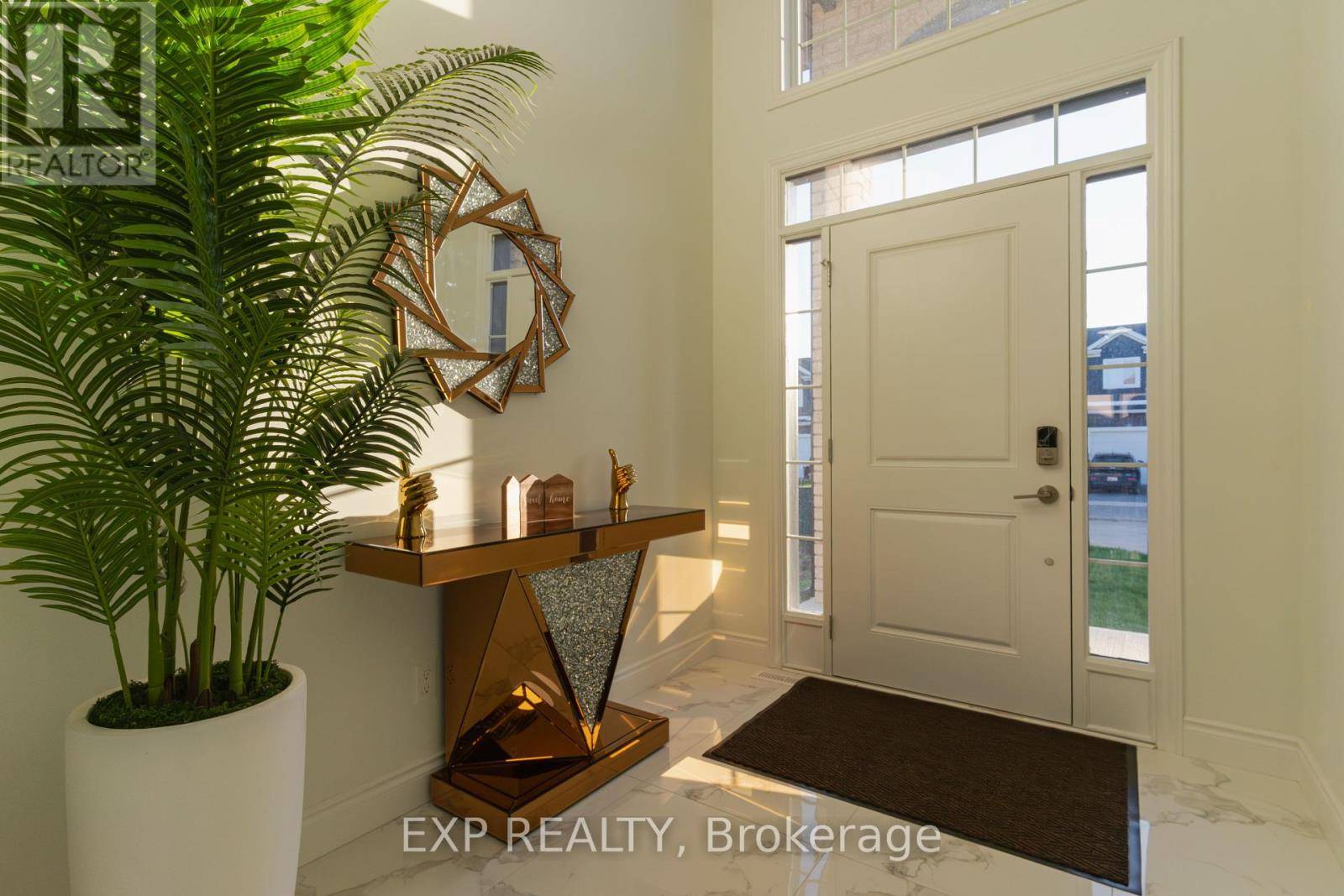4 Beds
3 Baths
2,500 SqFt
4 Beds
3 Baths
2,500 SqFt
Key Details
Property Type Single Family Home
Sub Type Freehold
Listing Status Active
Purchase Type For Rent
Square Footage 2,500 sqft
Subdivision North A
MLS® Listing ID X12253657
Bedrooms 4
Half Baths 1
Property Sub-Type Freehold
Source Toronto Regional Real Estate Board
Property Description
Location
State ON
Rooms
Kitchen 1.0
Extra Room 1 Main level 4.14 m X 9.02 m Living room
Extra Room 2 Main level 1.8 m X 3.53 m Laundry room
Extra Room 3 Main level 3.68 m X 3.91 m Kitchen
Extra Room 4 Main level 3.68 m X 2.74 m Dining room
Extra Room 5 Main level 1.57 m X 1.6 m Bathroom
Extra Room 6 Upper Level 2.13 m X 2.39 m Bathroom
Interior
Heating Forced air
Cooling Central air conditioning
Fireplaces Number 1
Exterior
Parking Features Yes
View Y/N No
Total Parking Spaces 4
Private Pool No
Building
Story 2
Sewer Sanitary sewer
Others
Ownership Freehold
Acceptable Financing Monthly
Listing Terms Monthly
"My job is to find and attract mastery-based agents to the office, protect the culture, and make sure everyone is happy! "







