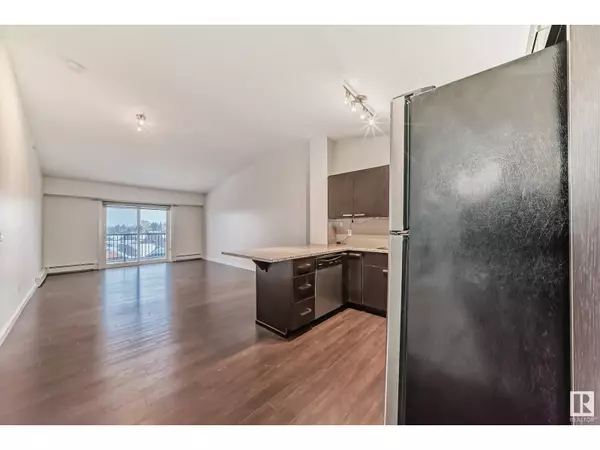1 Bed
1 Bath
701 SqFt
1 Bed
1 Bath
701 SqFt
Key Details
Property Type Condo
Sub Type Condominium/Strata
Listing Status Active
Purchase Type For Sale
Square Footage 701 sqft
Price per Sqft $242
Subdivision Baranow
MLS® Listing ID E4445226
Bedrooms 1
Condo Fees $335/mo
Year Built 2014
Lot Size 607 Sqft
Acres 0.01395157
Property Sub-Type Condominium/Strata
Source REALTORS® Association of Edmonton
Property Description
Location
State AB
Rooms
Kitchen 1.0
Extra Room 1 Main level 5.81 × 3.94 Living room
Extra Room 2 Main level Measurements not available Dining room
Extra Room 3 Main level 2.98 × 3.90 Kitchen
Extra Room 4 Main level 4.72 × 3.32 Primary Bedroom
Interior
Heating Baseboard heaters, Hot water radiator heat
Exterior
Parking Features No
View Y/N No
Total Parking Spaces 1
Private Pool No
Others
Ownership Condominium/Strata
"My job is to find and attract mastery-based agents to the office, protect the culture, and make sure everyone is happy! "







