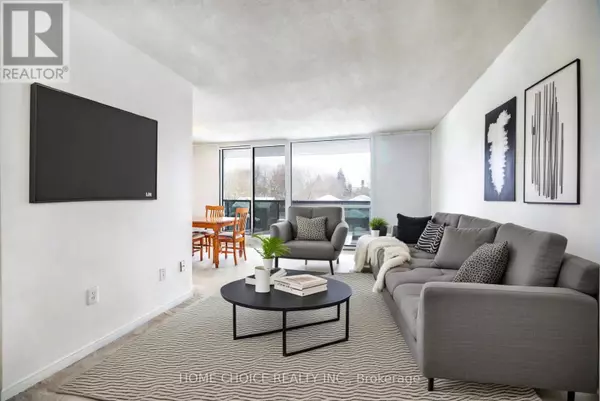2 Beds
1 Bath
900 SqFt
2 Beds
1 Bath
900 SqFt
Key Details
Property Type Condo
Sub Type Condominium/Strata
Listing Status Active
Purchase Type For Sale
Square Footage 900 sqft
Price per Sqft $438
Subdivision Central
MLS® Listing ID E12255110
Bedrooms 2
Condo Fees $825/mo
Property Sub-Type Condominium/Strata
Source Toronto Regional Real Estate Board
Property Description
Location
State ON
Rooms
Kitchen 1.0
Extra Room 1 Lower level 3.6 m X 3 m Primary Bedroom
Extra Room 2 Lower level 3.75 m X 2.8 m Bedroom 2
Extra Room 3 Lower level 2.07 m X 2.06 m Laundry room
Extra Room 4 Main level 5.85 m X 2.68 m Living room
Extra Room 5 Main level 3.01 m X 2.85 m Dining room
Extra Room 6 Main level 3.43 m X 2.8 m Kitchen
Interior
Heating Baseboard heaters
Flooring Laminate, Ceramic
Exterior
Parking Features Yes
Community Features Pet Restrictions, Community Centre, School Bus
View Y/N No
Total Parking Spaces 1
Private Pool No
Building
Story 2
Others
Ownership Condominium/Strata
"My job is to find and attract mastery-based agents to the office, protect the culture, and make sure everyone is happy! "







