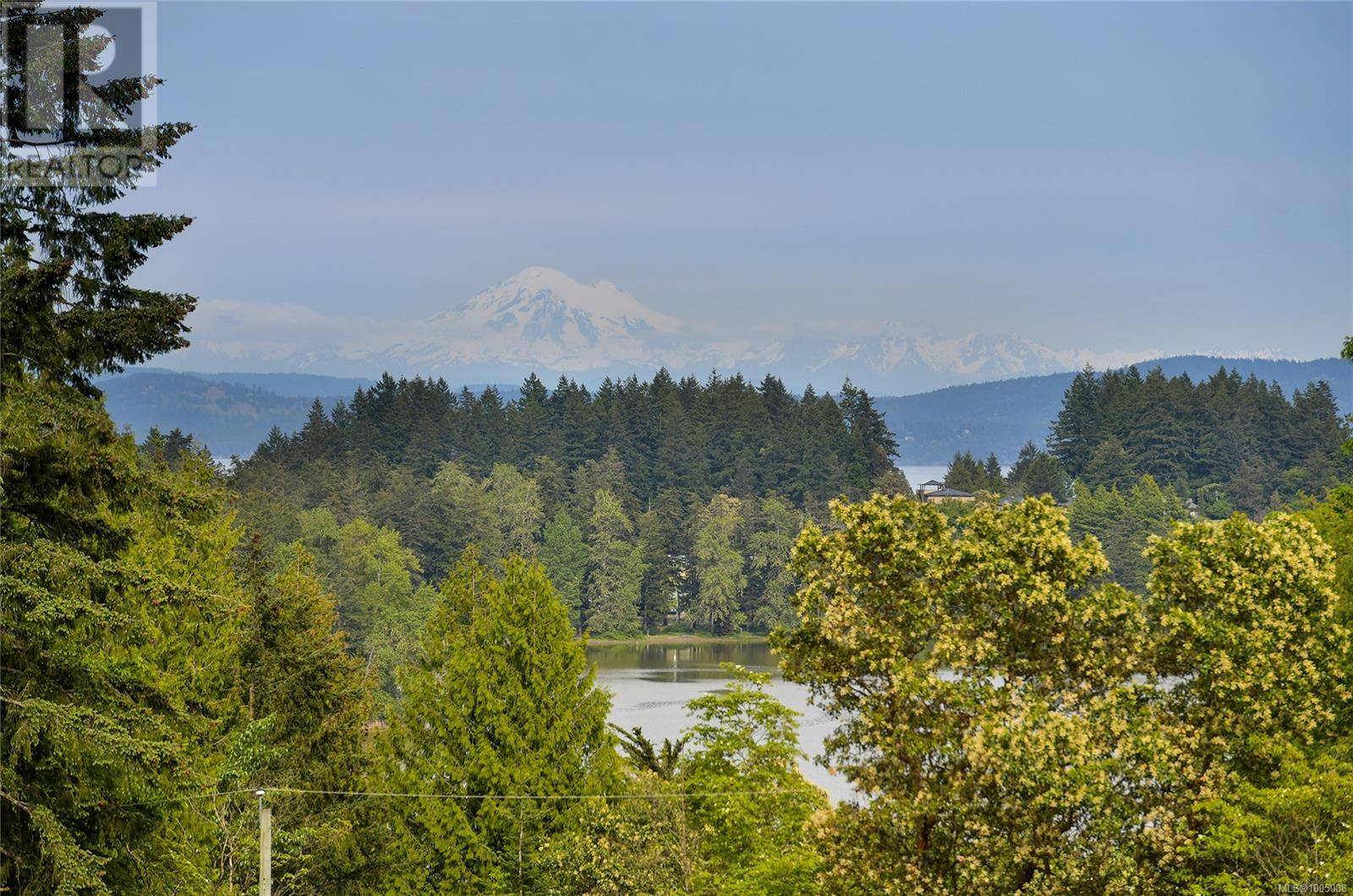4 Beds
7 Baths
28,133 SqFt
4 Beds
7 Baths
28,133 SqFt
Key Details
Property Type Single Family Home
Sub Type Freehold
Listing Status Active
Purchase Type For Sale
Square Footage 28,133 sqft
Price per Sqft $170
Subdivision West Saanich
MLS® Listing ID 1005008
Style Character,Westcoast
Bedrooms 4
Year Built 1974
Lot Size 10.800 Acres
Acres 10.8
Property Sub-Type Freehold
Source Victoria Real Estate Board
Property Description
Location
State BC
Zoning Agricultural
Rooms
Kitchen 1.0
Extra Room 1 Second level 4-Piece Bathroom
Extra Room 2 Second level 15 ft X 12 ft Bedroom
Extra Room 3 Second level 20 ft X 12 ft Library
Extra Room 4 Second level 12 ft X 11 ft Bedroom
Extra Room 5 Second level 15 ft X 13 ft Office
Extra Room 6 Third level 11 ft X 10 ft Storage
Interior
Heating Heat Pump, Hot Water
Cooling Fully air conditioned
Fireplaces Number 2
Exterior
Parking Features No
View Y/N Yes
View Lake view
Total Parking Spaces 10
Private Pool No
Building
Architectural Style Character, Westcoast
Others
Ownership Freehold
"My job is to find and attract mastery-based agents to the office, protect the culture, and make sure everyone is happy! "







