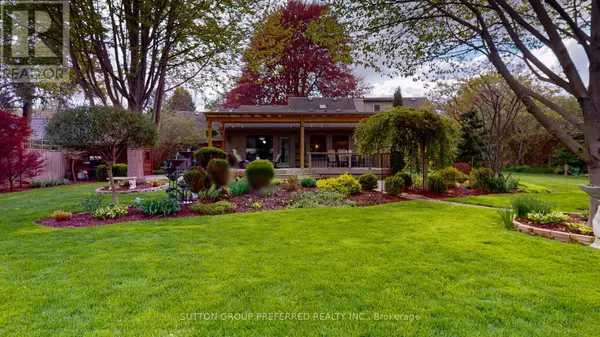3 Beds
4 Baths
2,000 SqFt
3 Beds
4 Baths
2,000 SqFt
Key Details
Property Type Single Family Home
Sub Type Freehold
Listing Status Active
Purchase Type For Sale
Square Footage 2,000 sqft
Price per Sqft $550
Subdivision North P
MLS® Listing ID X12257700
Bedrooms 3
Half Baths 2
Property Sub-Type Freehold
Source London and St. Thomas Association of REALTORS®
Property Description
Location
State ON
Rooms
Kitchen 1.0
Extra Room 1 Second level 1.85 m X 1.76 m Bathroom
Extra Room 2 Second level 5.18 m X 4.3 m Bedroom 2
Extra Room 3 Second level 5.27 m X 4.54 m Bedroom 3
Extra Room 4 Lower level 6.03 m X 2.77 m Family room
Extra Room 5 Lower level 6.03 m X 3.69 m Office
Extra Room 6 Lower level 2.37 m X 1.76 m Bathroom
Interior
Heating Forced air
Cooling Central air conditioning
Flooring Hardwood
Fireplaces Number 2
Fireplaces Type Insert
Exterior
Parking Features Yes
Fence Partially fenced
View Y/N No
Total Parking Spaces 6
Private Pool No
Building
Lot Description Landscaped
Story 1.5
Sewer Sanitary sewer
Others
Ownership Freehold
"My job is to find and attract mastery-based agents to the office, protect the culture, and make sure everyone is happy! "







