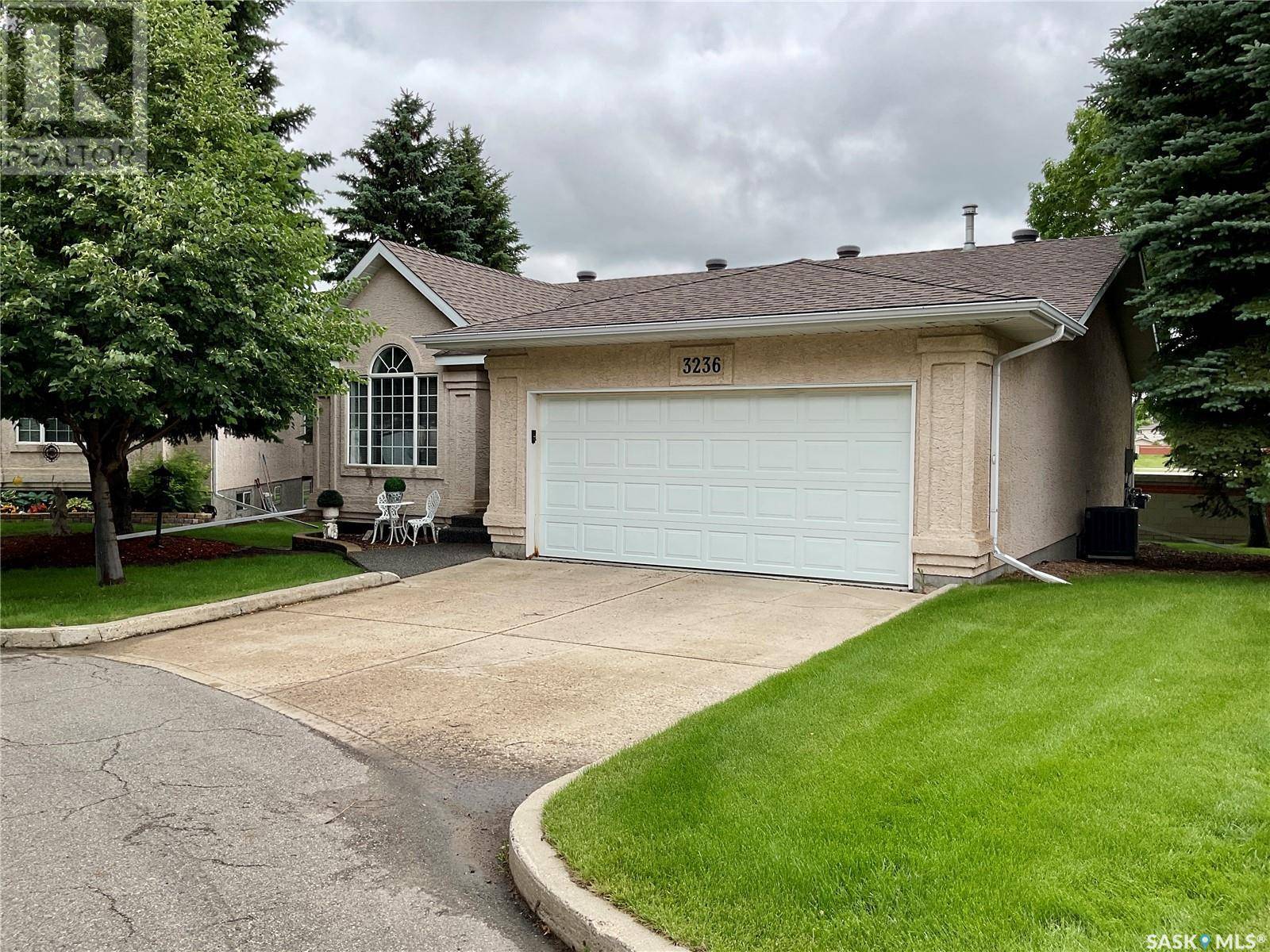3 Beds
3 Baths
1,215 SqFt
3 Beds
3 Baths
1,215 SqFt
Key Details
Property Type Condo
Sub Type Condominium/Strata
Listing Status Active
Purchase Type For Sale
Square Footage 1,215 sqft
Price per Sqft $378
Subdivision Windsor Park
MLS® Listing ID SK011341
Style Bungalow
Bedrooms 3
Condo Fees $275/mo
Year Built 1996
Property Sub-Type Condominium/Strata
Source Saskatchewan REALTORS® Association
Property Description
Location
State SK
Rooms
Kitchen 1.0
Extra Room 1 Basement 16 ft , 6 in X 26 ft , 8 in Family room
Extra Room 2 Basement 8 ft , 9 in X 16 ft , 11 in Bedroom
Extra Room 3 Basement 4 ft , 8 in X 8 ft , 9 in 3pc Bathroom
Extra Room 4 Basement 14 ft , 2 in X 8 ft , 10 in Den
Extra Room 5 Basement 9 ft , 3 in X 4 ft , 5 in Storage
Extra Room 6 Basement 5 ft , 2 in X 10 ft , 4 in Other
Interior
Heating Forced air,
Cooling Central air conditioning
Fireplaces Type Conventional
Exterior
Parking Features Yes
Community Features Pets Allowed With Restrictions
View Y/N No
Private Pool No
Building
Lot Description Lawn
Story 1
Architectural Style Bungalow
Others
Ownership Condominium/Strata
Virtual Tour https://my.matterport.com/show/?m=TWTfqUvtfVG
"My job is to find and attract mastery-based agents to the office, protect the culture, and make sure everyone is happy! "







